
Members Visits - Pumping Station - May 9th 2013
By kind permission of Mr Brian Nicholson, members of the Society visited the Dalton Water Pumping Station, Stockton Road, Cold Hesledon.
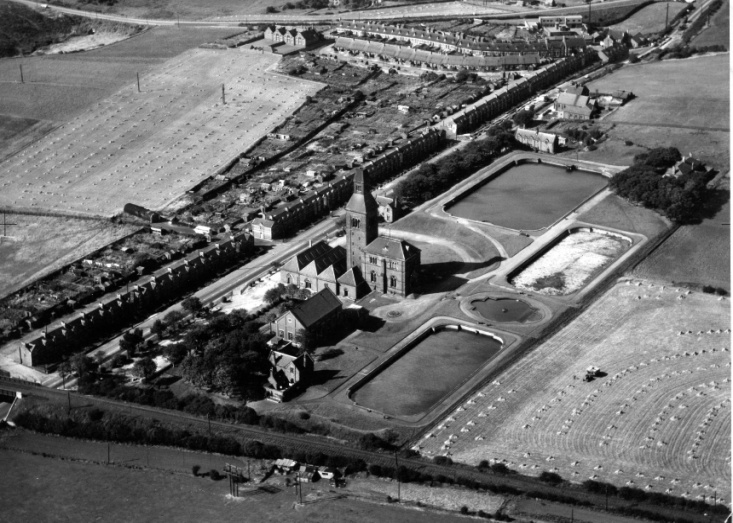
Dalton Pumping Station is situated between the existing villages of Dalton le Dale and Easington and adjacent to the former village of Cold Hesledon. Running along the southside of the station was the mineral railway line running from the former colliery at South Hetton to Seaham docks, constructed by Bradyll. To the north of the station was the entrance lodge to the main drive, the reservoir, and beyond a semi detached house and stables at the northern edge of the site and a pair of bungalows situated in the north east corner of the site. To the east of the pumping station were three cooling ponds, and to the south was another property which in all probability was the superintendent’s house.
The pumping station was constructed to the designs of Thomas Hawksley for the Sunderland and South Shields Water Company in 1873-9. Hawksley was employed by the company to design their pumping stations, Dalton houses a pair of Cornish non-rotating beam engines driven by steam by heated water which is pumped up through the magnesium limestone rock to a holding reservoir, then supplied to the town of Sunderland and the immediate surrounding areas. The total cost of facility amounted to £158,541-7-6d with Hawksley’s fee being £6,293-10-0d
Engine House
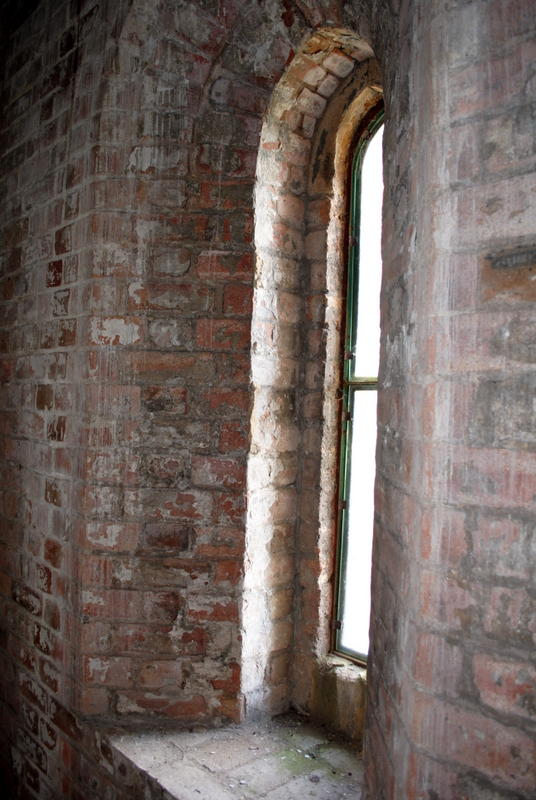
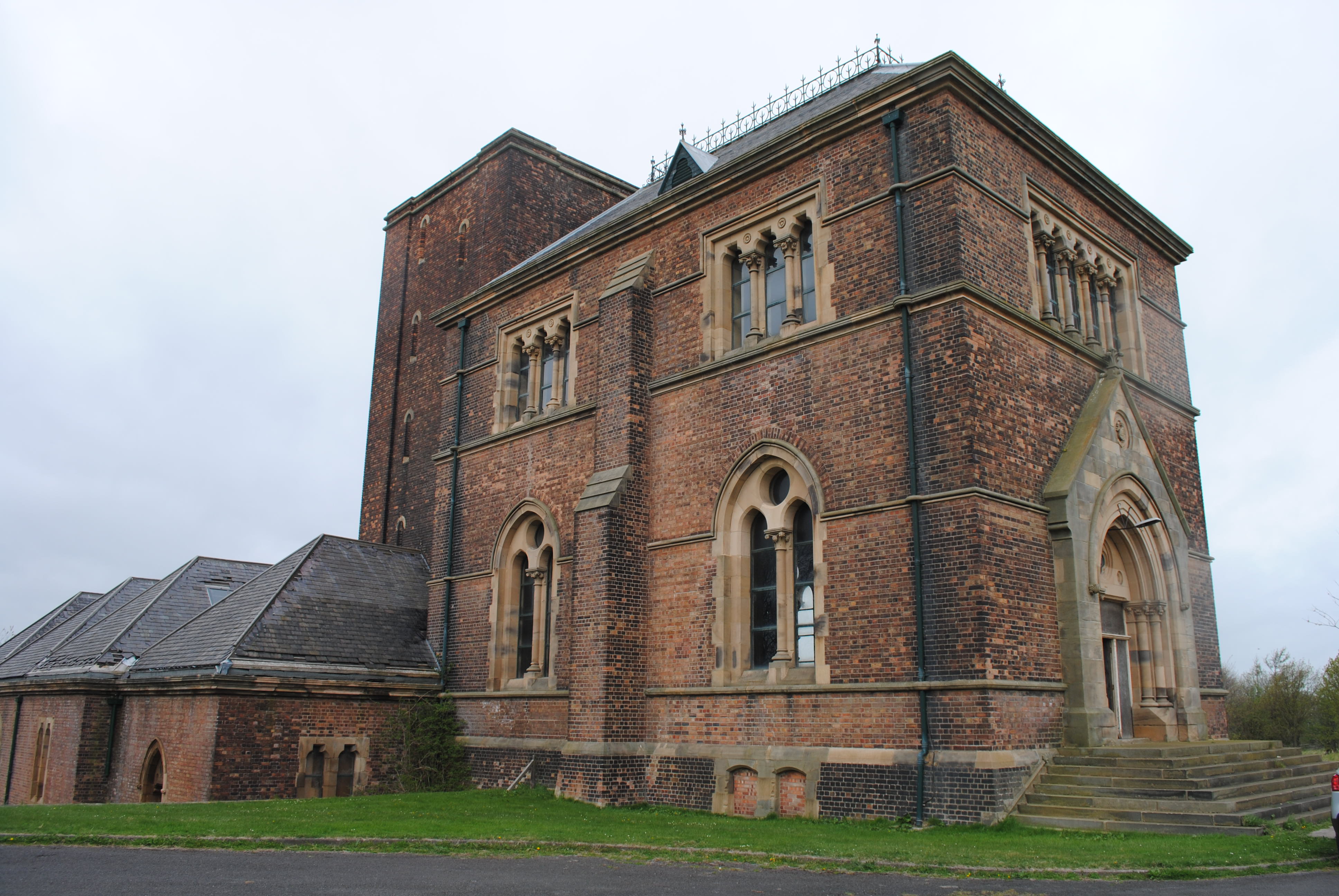
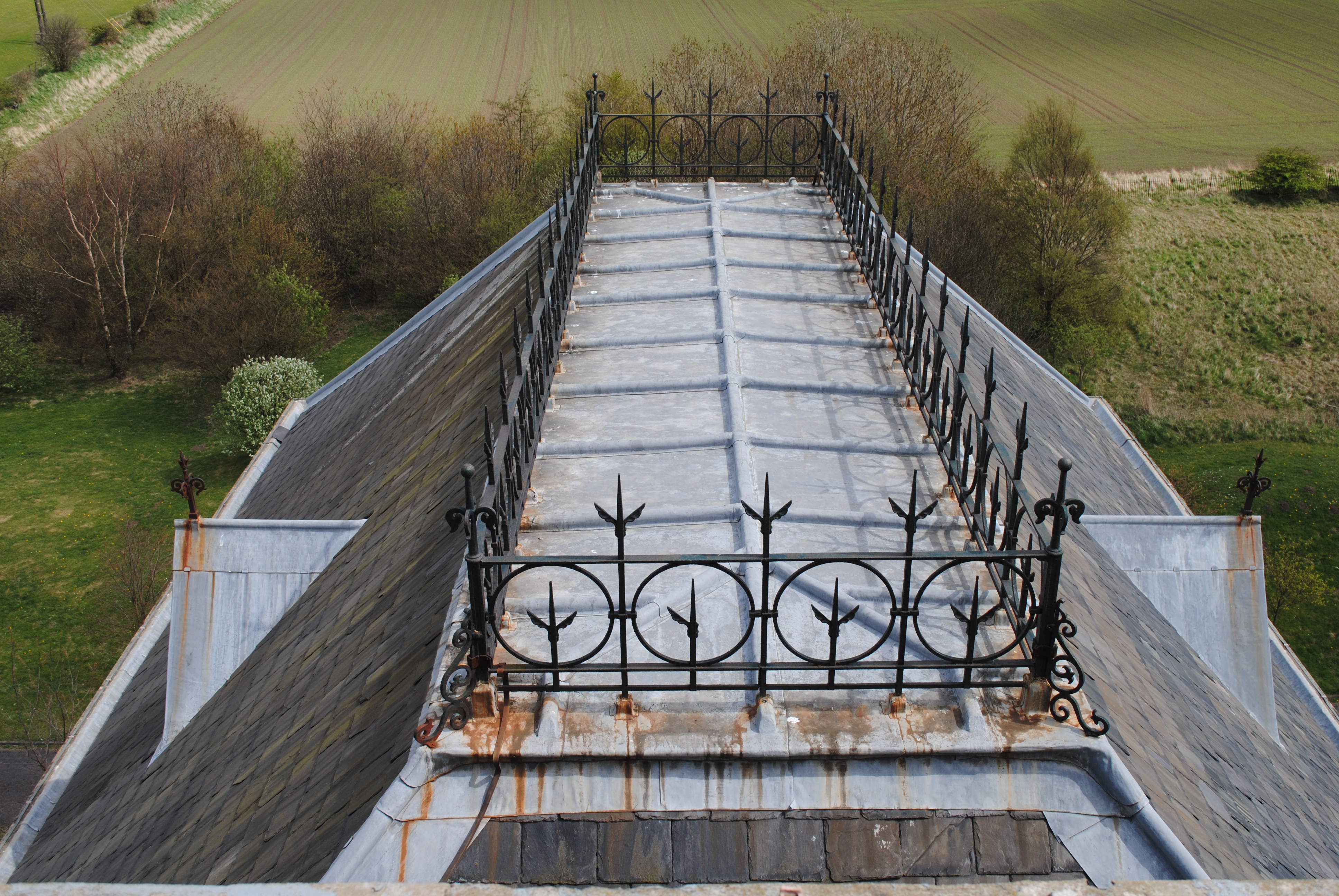
Constructed on top of an engine bed to which various parts of the engine were bolted, a high house floor, allowed free movement of the overhead working beams, and a beam floor allowing access to the paired beams. It is of brick construction in English bond and has a sandstone ashlar dressing and a stone-capped plinth. Gothic style windows, and door surround, moulded sills and label bands and a deep moulded cornice. The slate roof is hipped and has a flat top which is decorated in a cast iron cresting.
The main entrance to the engine house is approached up a three-sided flight of steps which enhances the appearance of the grand facade. This construction allowed the building to be entered on the engine house floor level, above the engine bed
Main Entrance
The gabled door surround, projects slightly and contains a doorway within a moulded pointed arched opening above which is a stone roundel carved with a ship on the left and the motto ‘always ready’ to the right. Above the shield is an open visor plumed helmet with a globe to the left and an anchor to the right. Around the edge of the roundel is carved ’Sunderland and South Shields Water Company’. The arch moulding is supported by short columns with foliated capitals, set on high chamfered bases. The tympanum over the door has a central quatrefoil with a blind roundel to each side. The original door is not insitu but the original seems to have been a double door, each leaf having a pair of tall trefoil head glazed lights containing decorative ironwork with panelling below and a carved flower roundel above
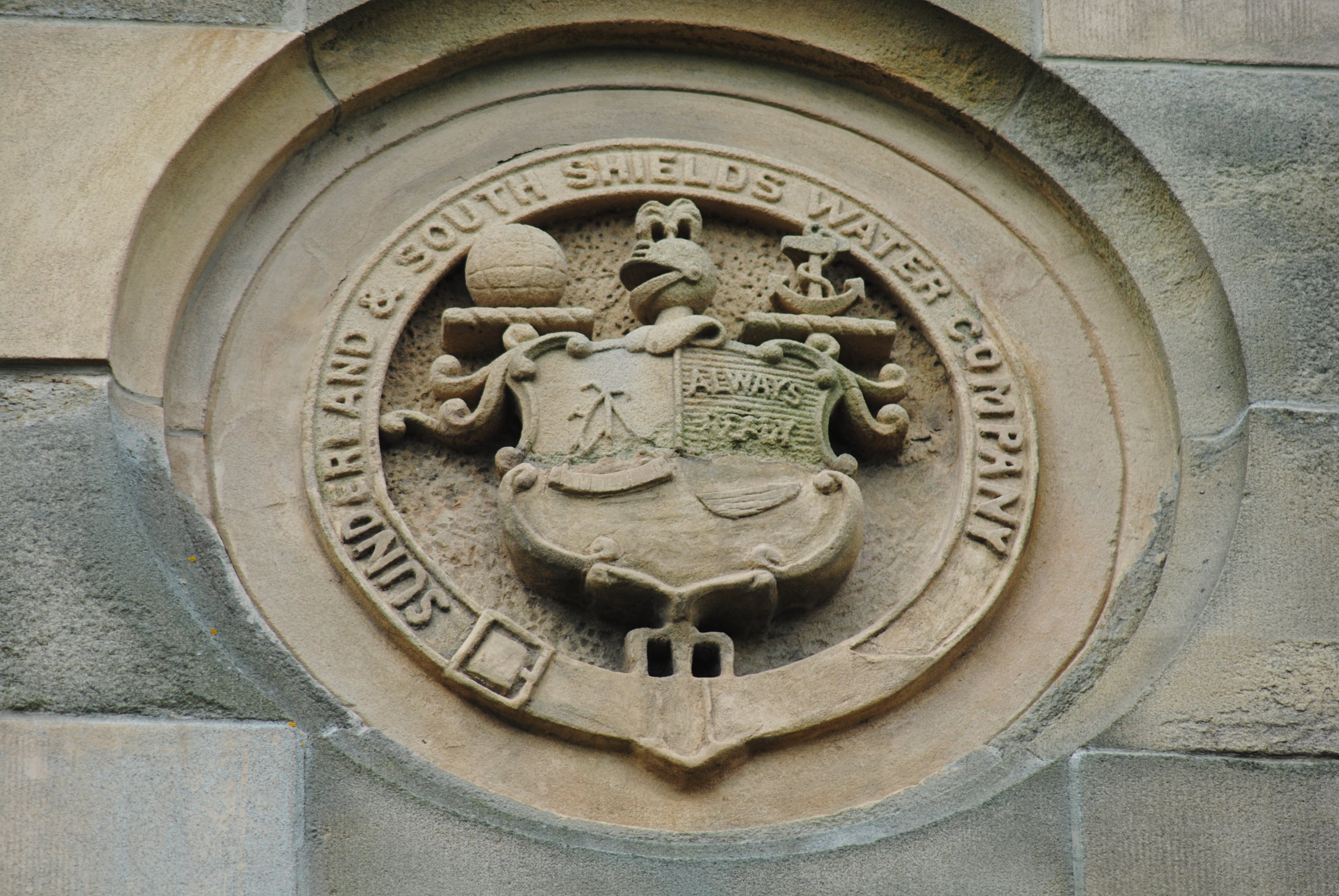
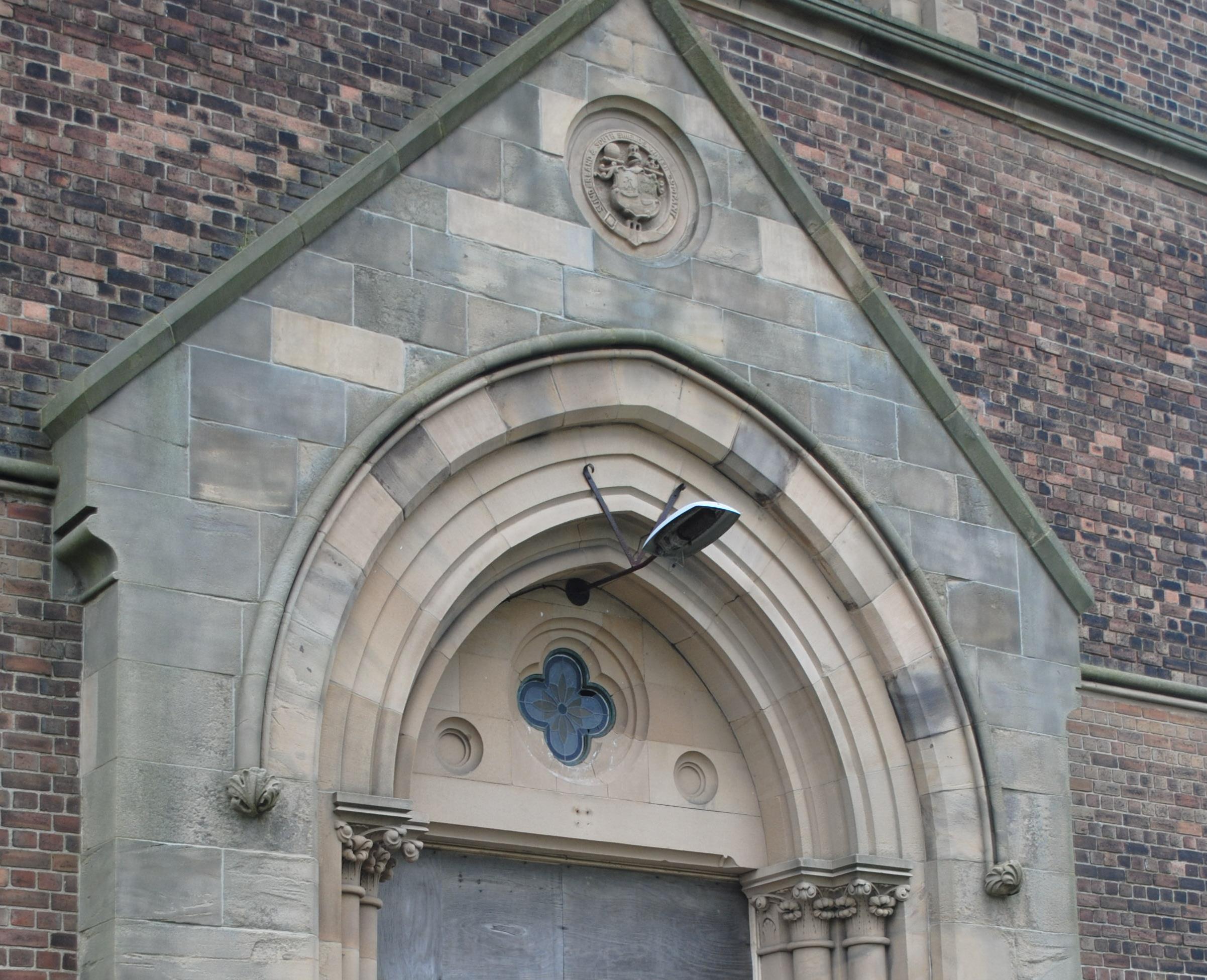
Windows
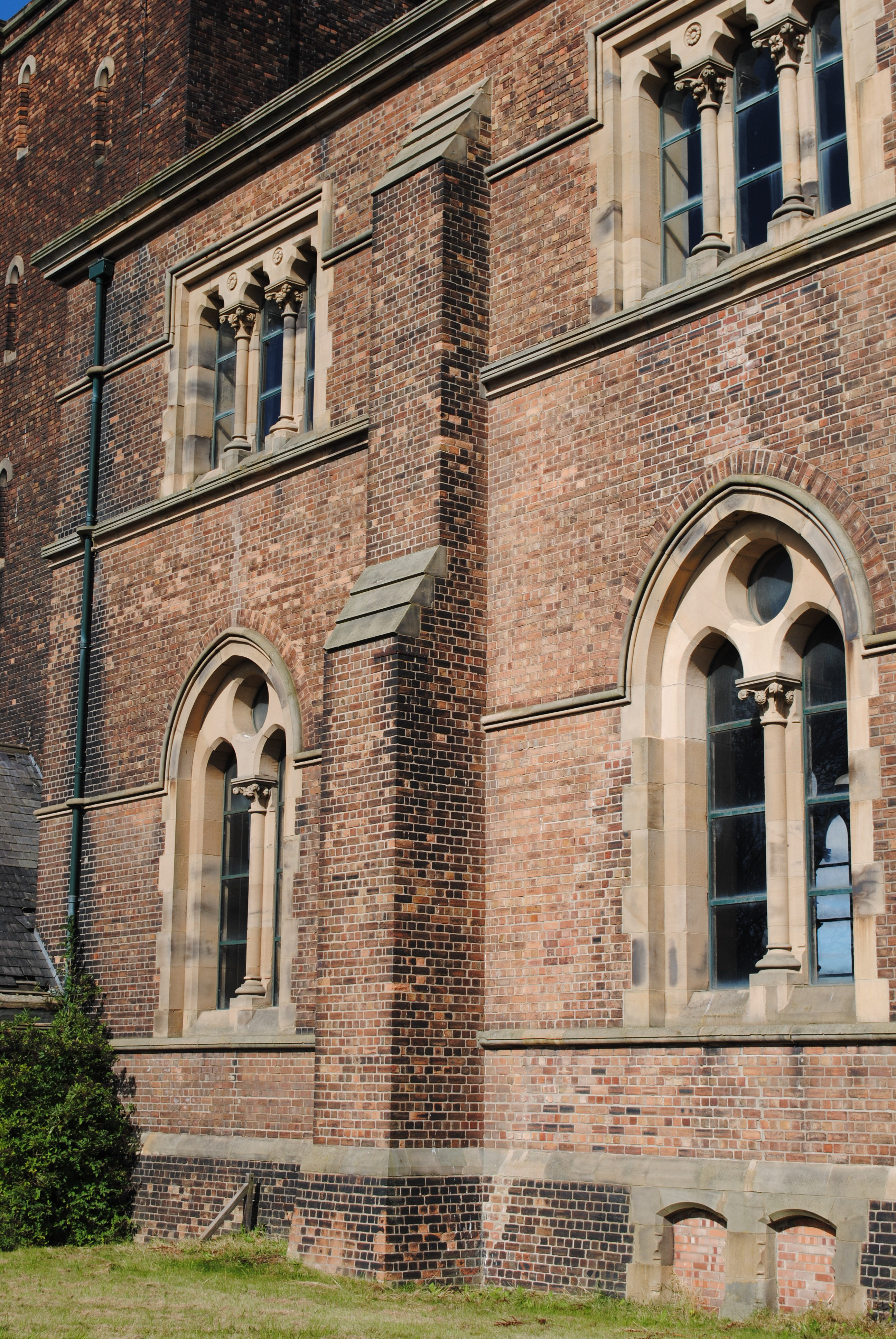
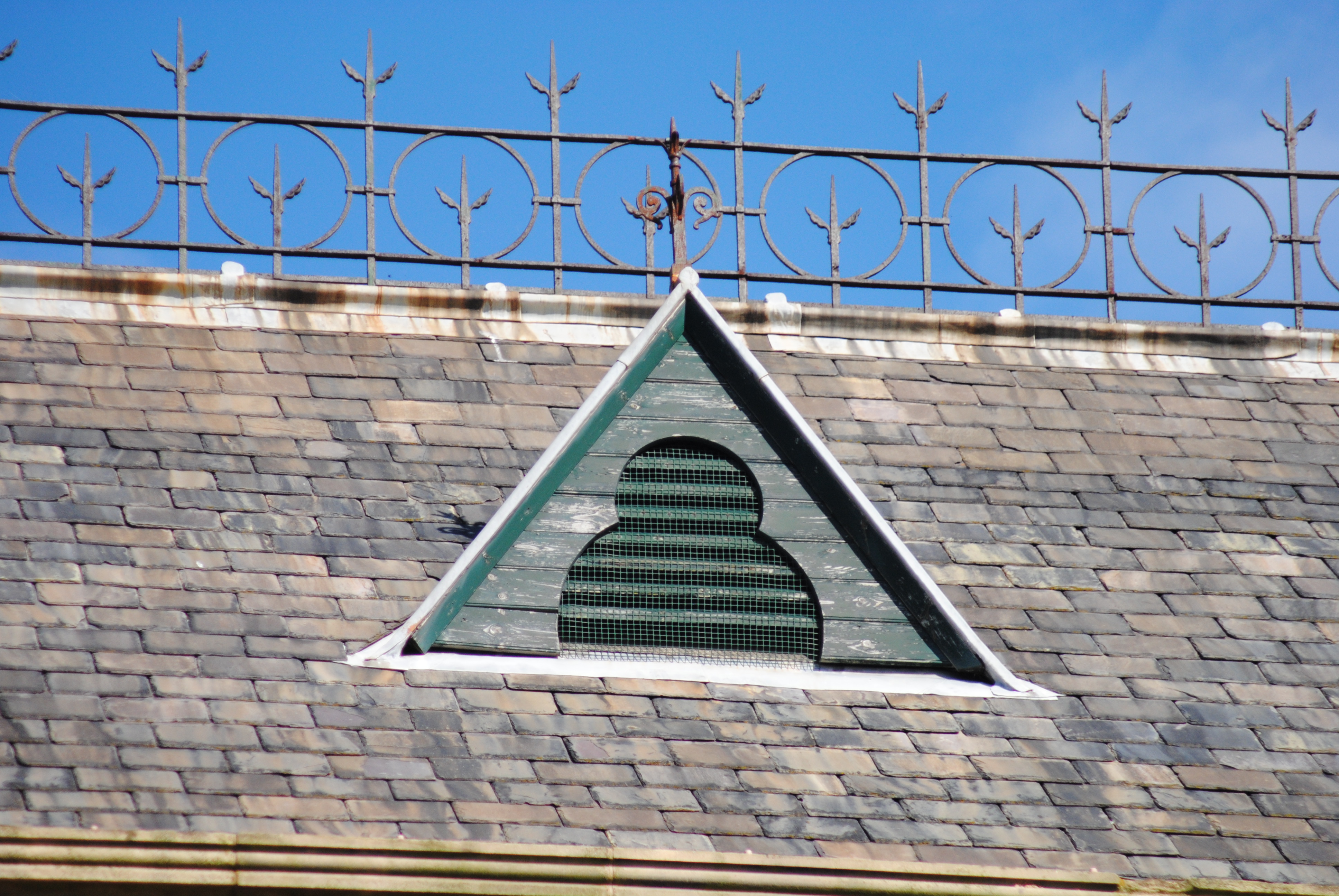
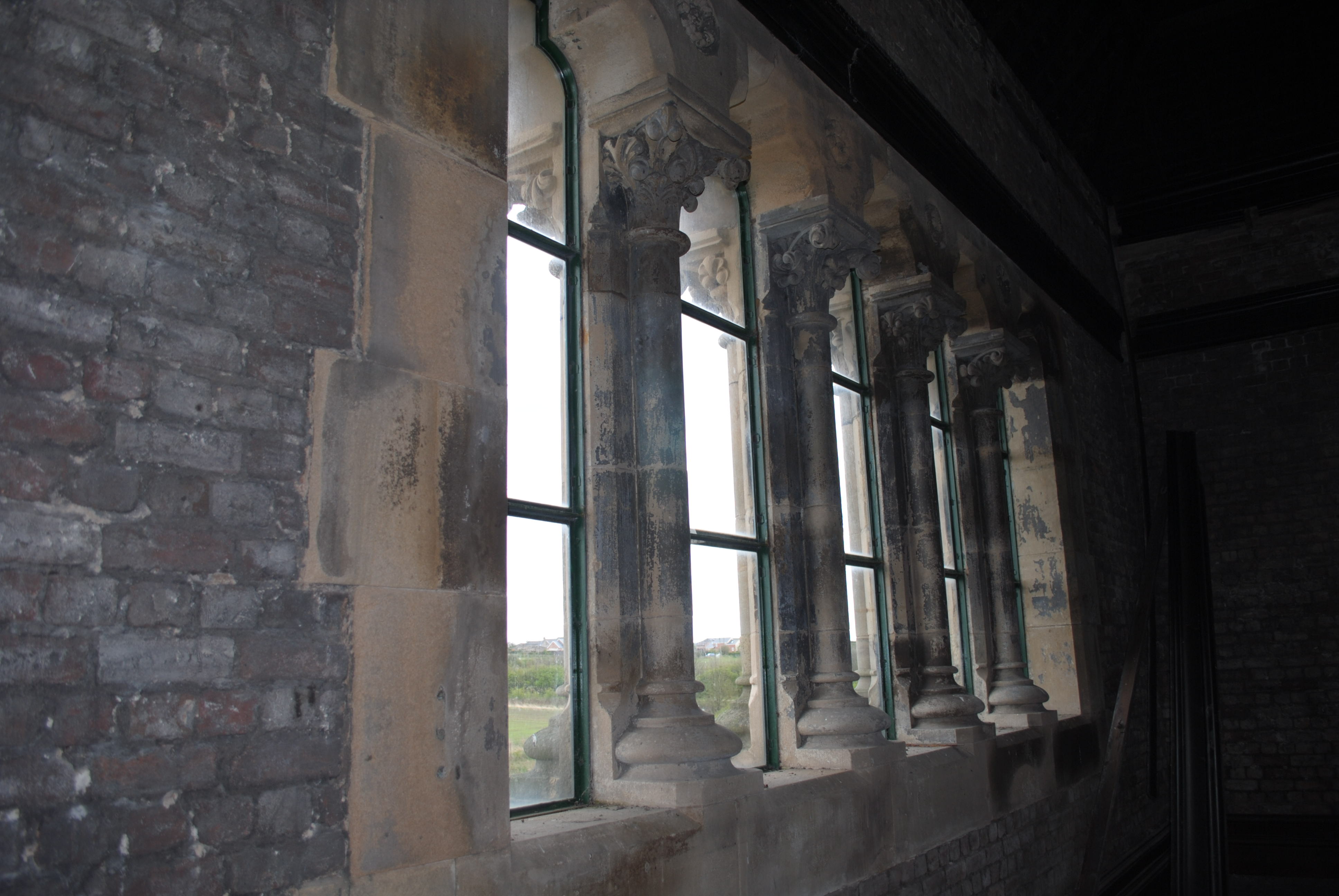
The placement and size of windows was highly important to a pumping station as ‘natural light’ was at a premium for the engineer and his staff who had to constantly monitor and adjust machinery round the clock. Large windows weakened the strength and rigidity of the walls, which were further weakened by vibrations caused by the movement of the beams, and so pilasters or buttresses were constructed. At Dalton there is a central shouldered buttress to both the north and south side elevations, corresponding to the internal position of the entablature beam supporting the paired beam engines, with two windows to each internal level. The engine bed was lit by two light segmental arched windows, the lower part of which is sunken below ground level. The engine house floor was lit by large two-light windows with a central column and an oculus in plate tracery above, set in two centred arches. The beam floor was lit by three-light Caernarvon headed windows to the side elevations and a five light Caernarvon headed window to the front elevation. To the front and sides of the roof triangular dormers with wooden louvers set in trefoiled openings allowed steam from the engine to escape.
Machinery
Inside the engine house is a pair of 72inch non rotative beam engines made by Davy Brothers Limited, of Park Ironworks Sheffield and driven by superheated steam.
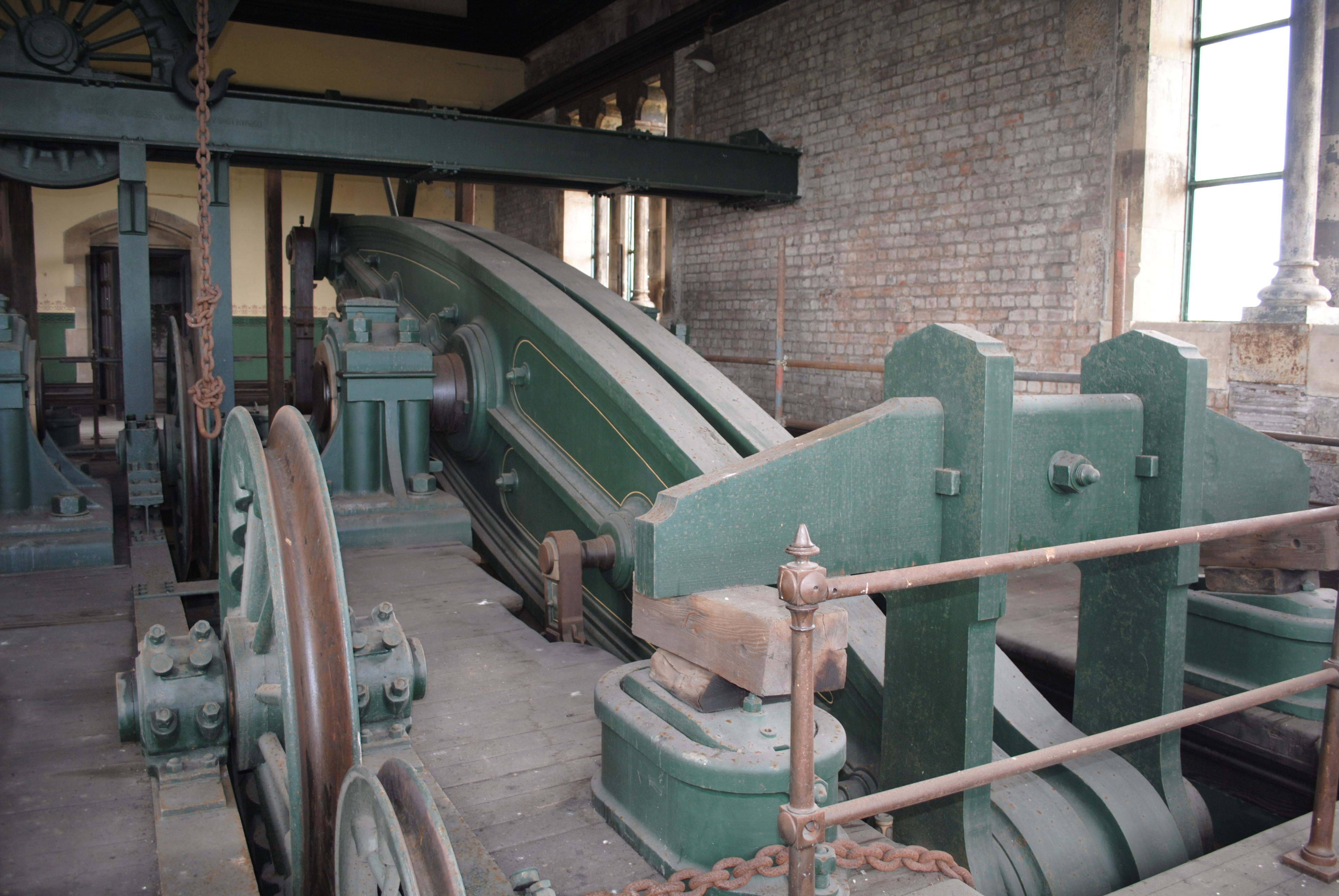
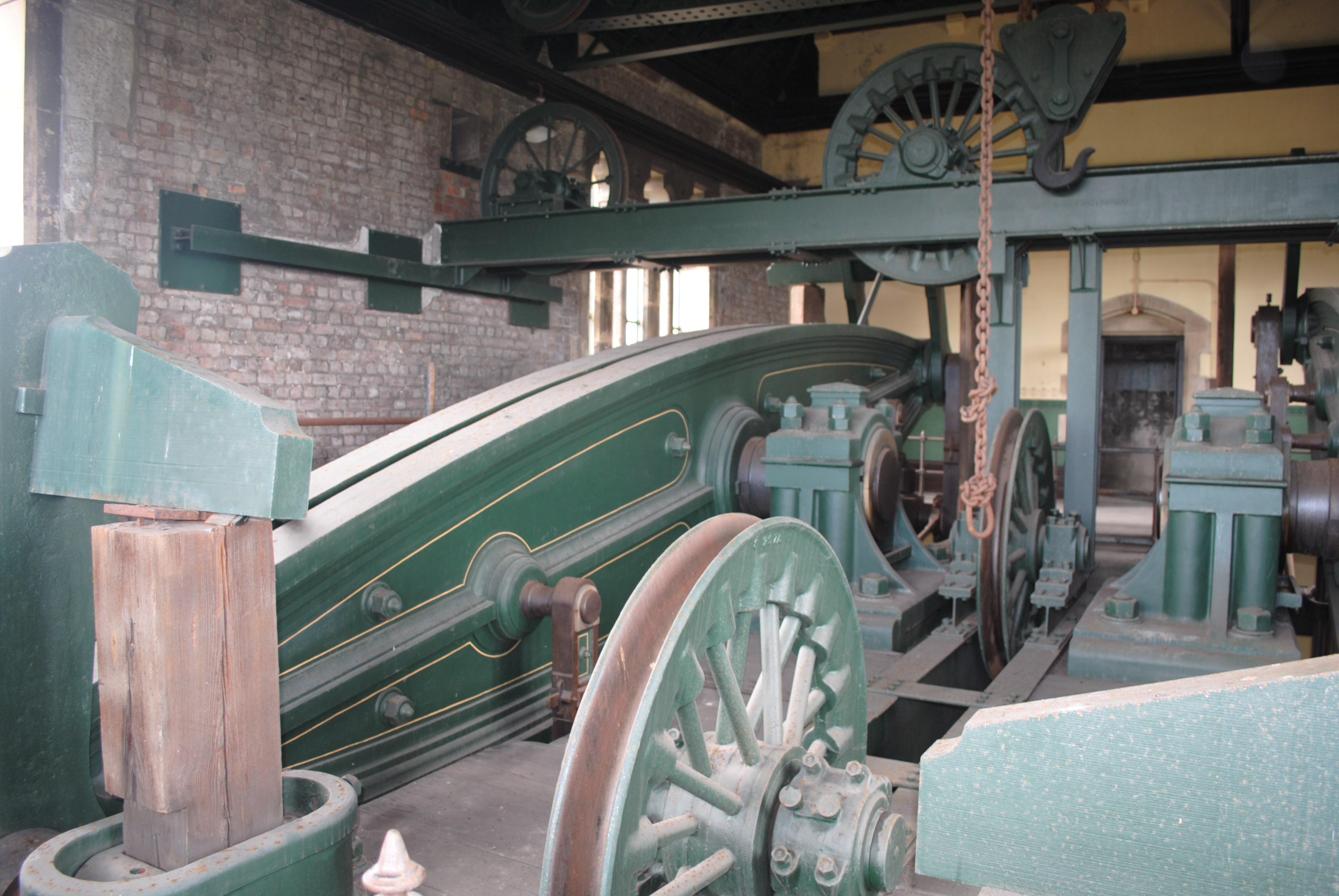
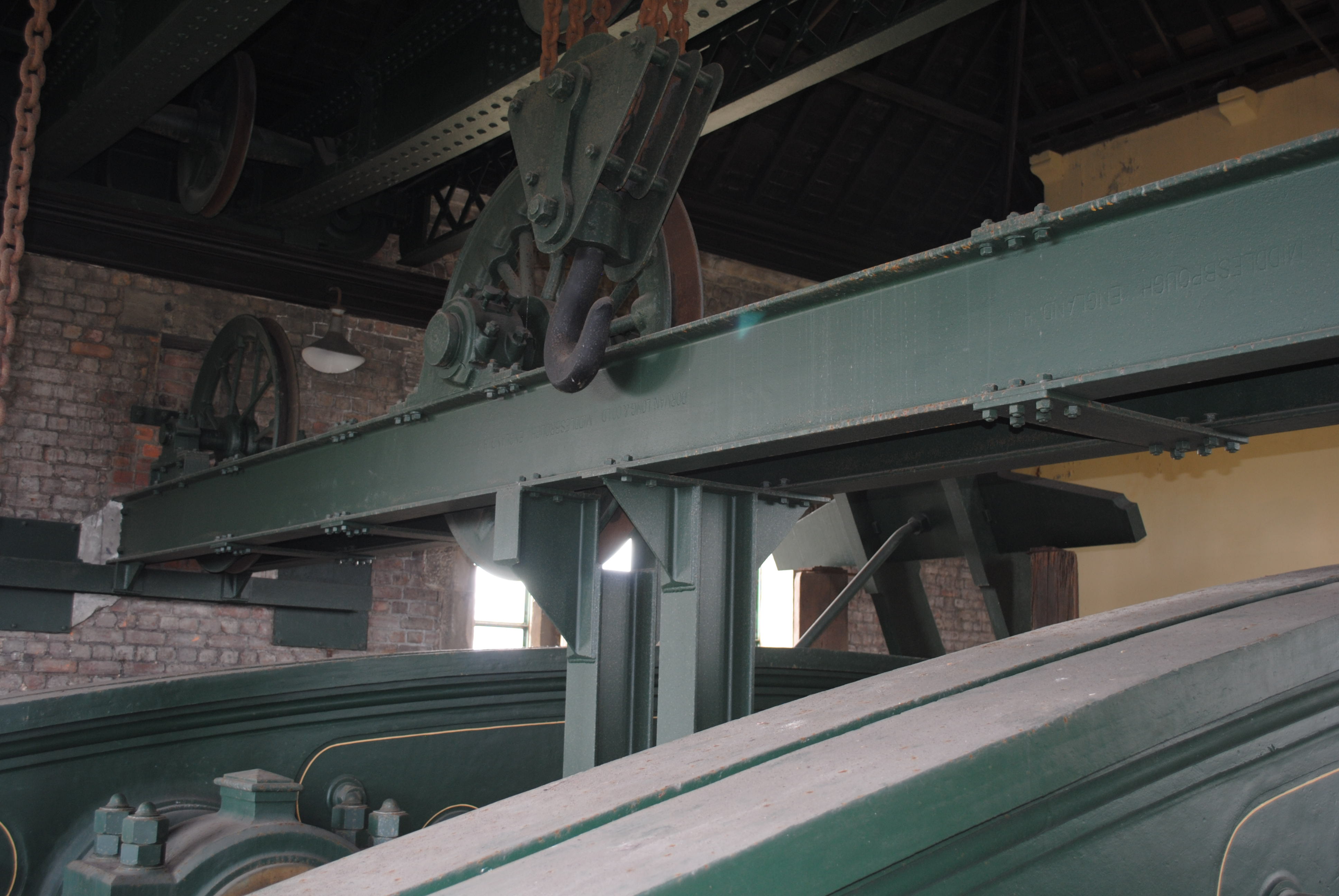
The house is dominated by the massive cast iron entablature beam at its midpoint on which the pivoting beams are supported. The beams which measure 35feet in width are cast in a modillion cornice and rosettes in its frieze, supported on two pairs of moulded square section cast iron columns with Gothic trefoil capitals.

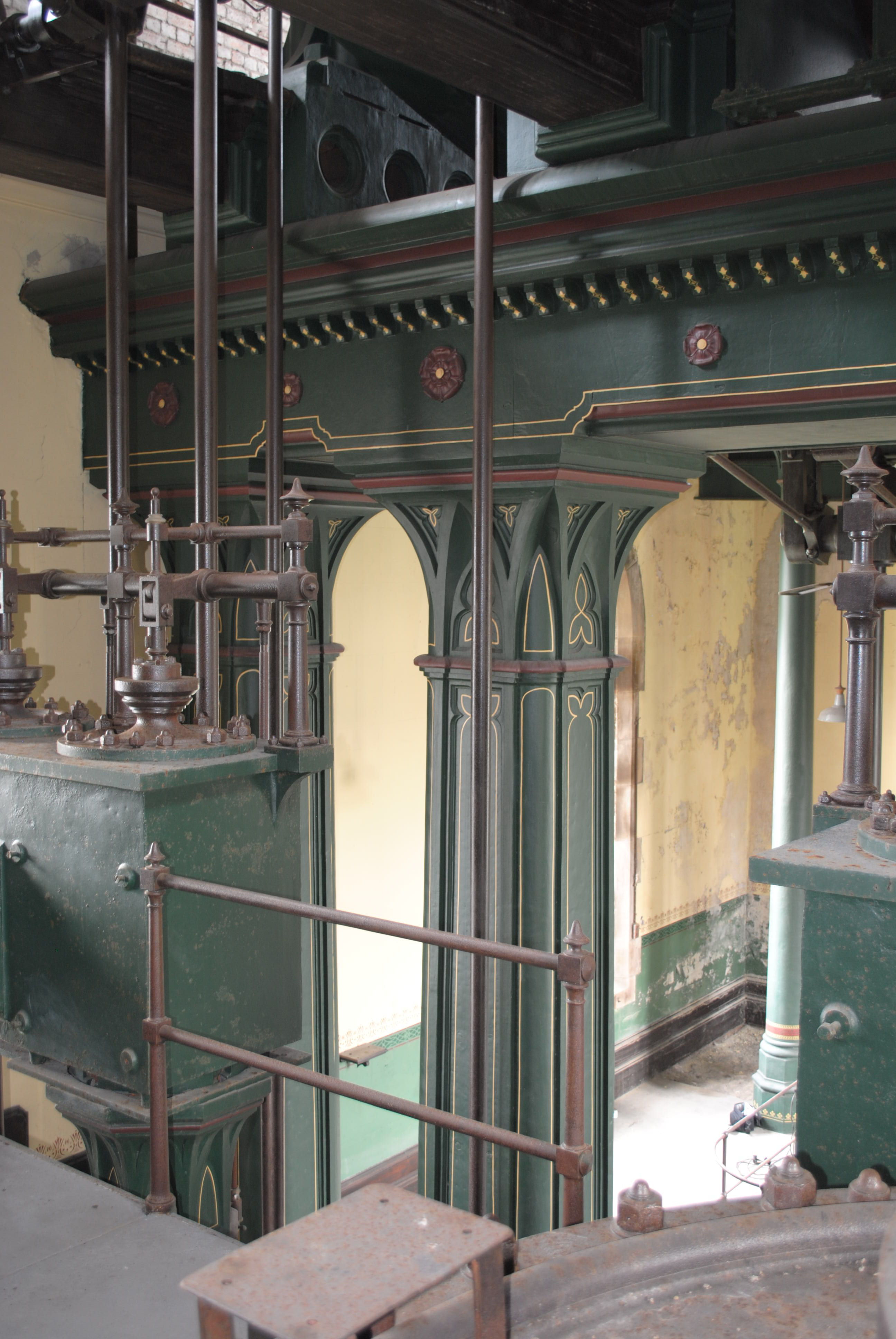
The beam engines would have been assembled as the engine house was erected around them. Once the walls reached entablature level, timber lifting apparatus would be used to raise the beams over the walls and across and down onto mouldings, after which the roof was constructed.
The beam floor above the engine house floor is supported on four circular cast iron columns with Gothic capitals at the front and rear of the building. To the front, between these columns and the entablature beam, is an open well area through which, the pump rods pass into the engine bed below. The well has iron safety railings round it and cast iron steps down to the engine bed.
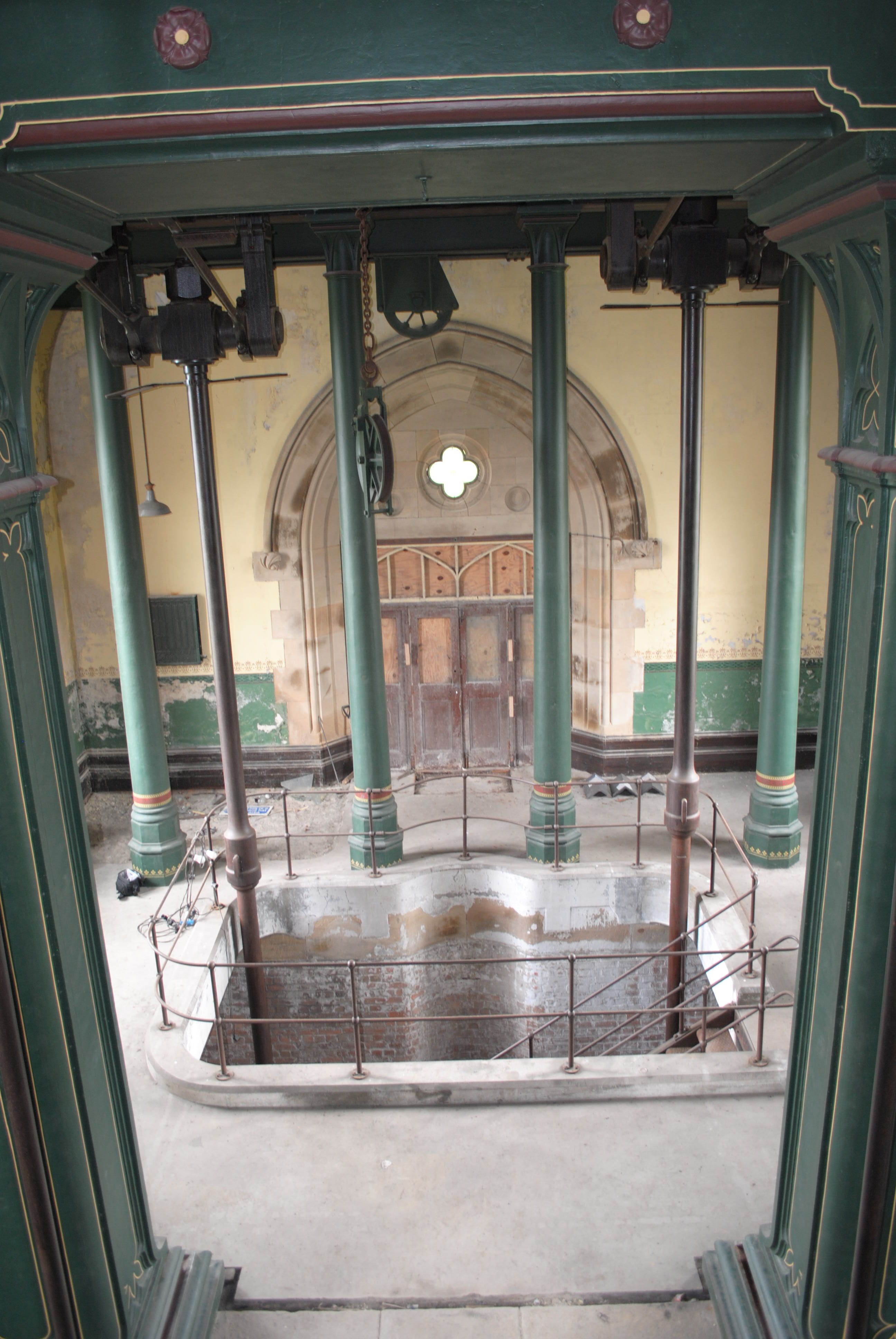

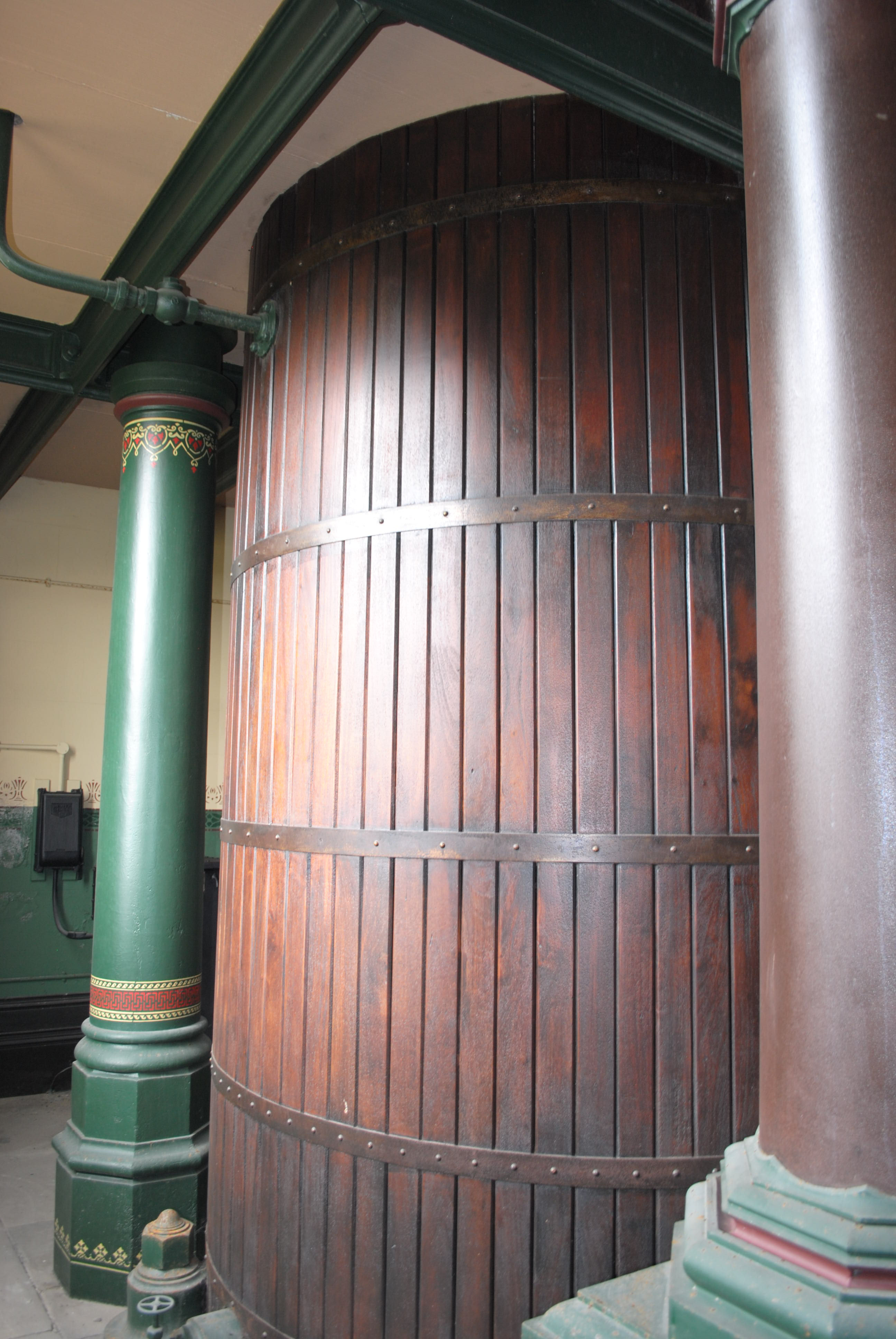
To the rear, between the entablature and beam floor columns, are two cylinders and associated machinery. The two condenser tanks are raised on iron columns with Gothic capitals
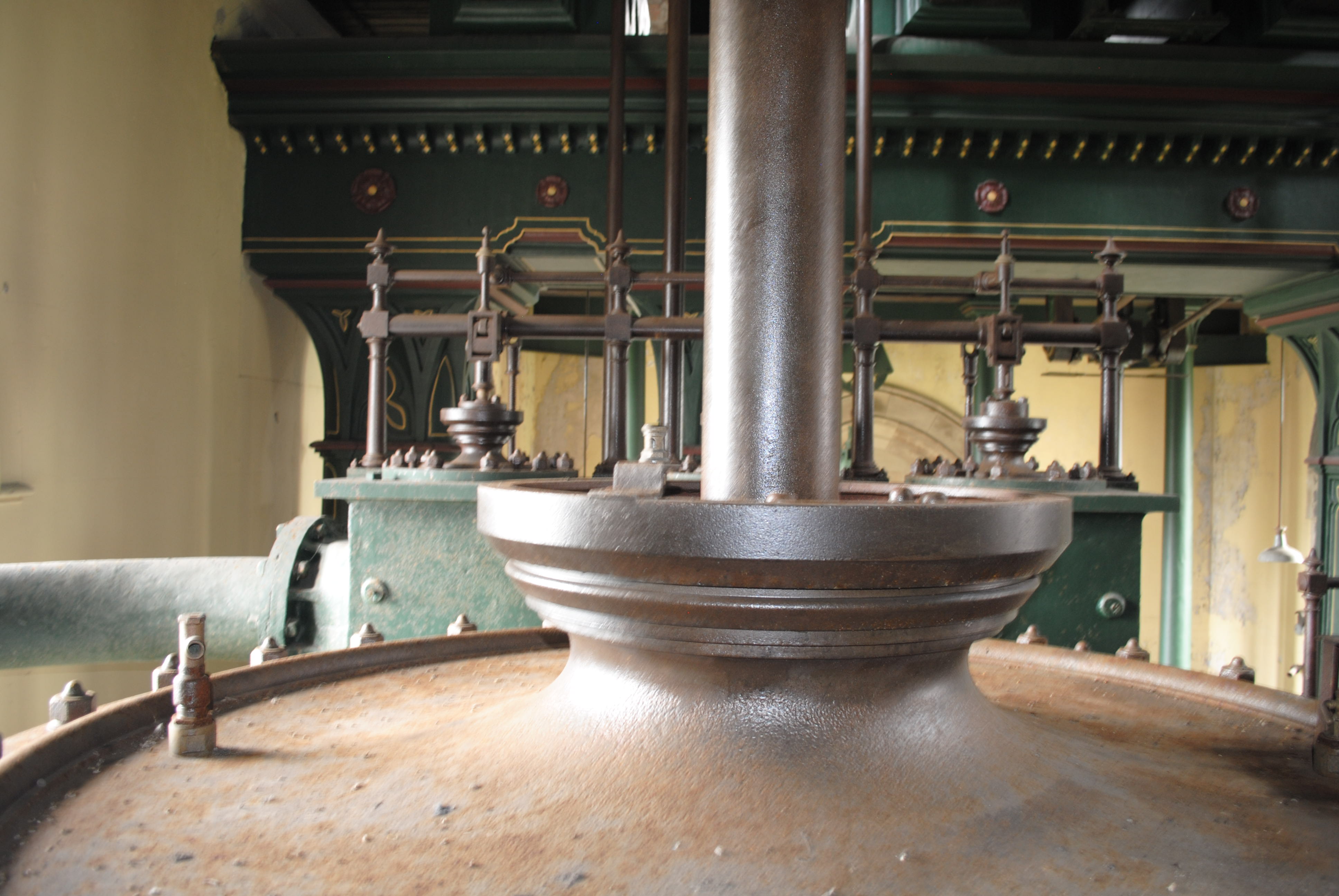
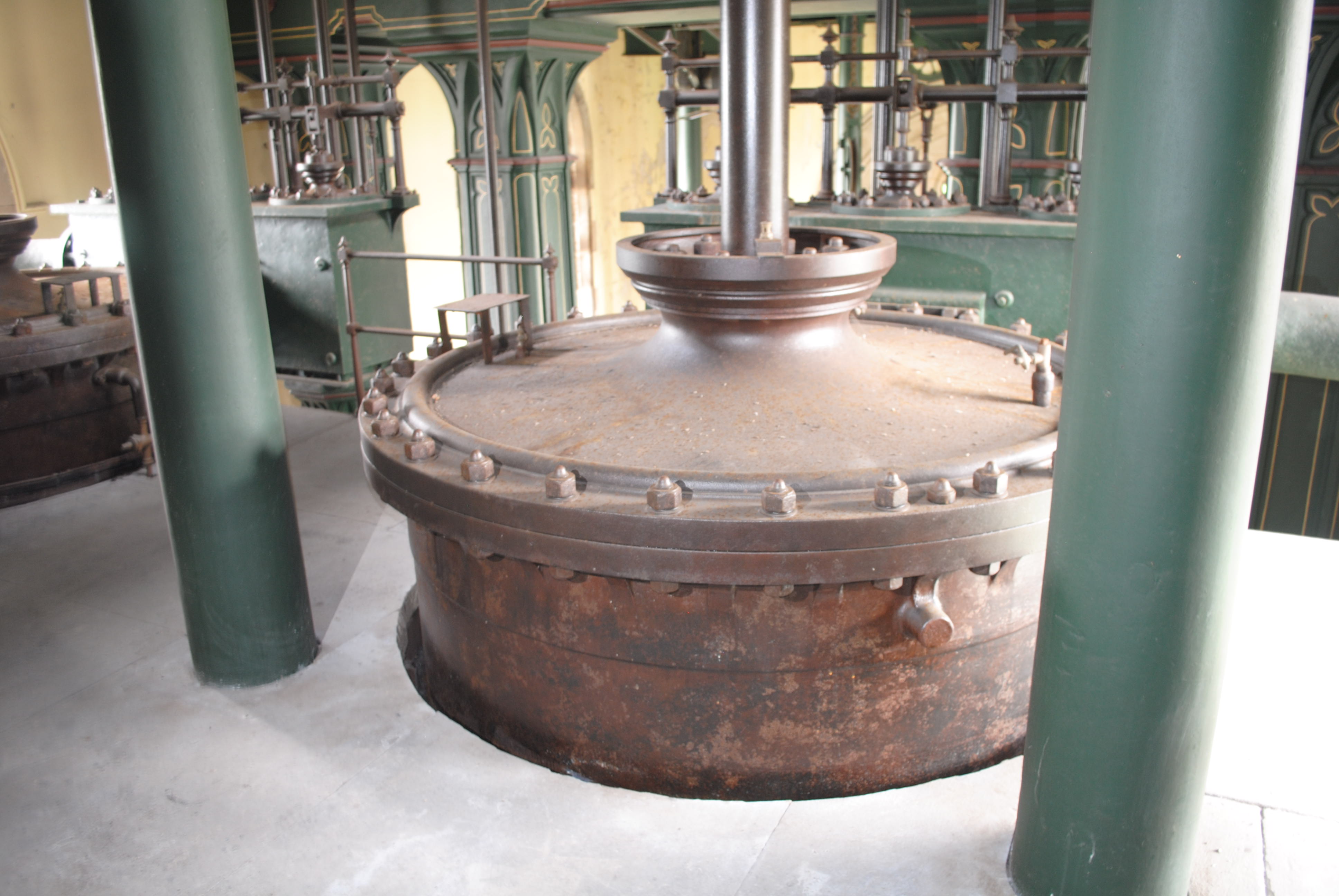
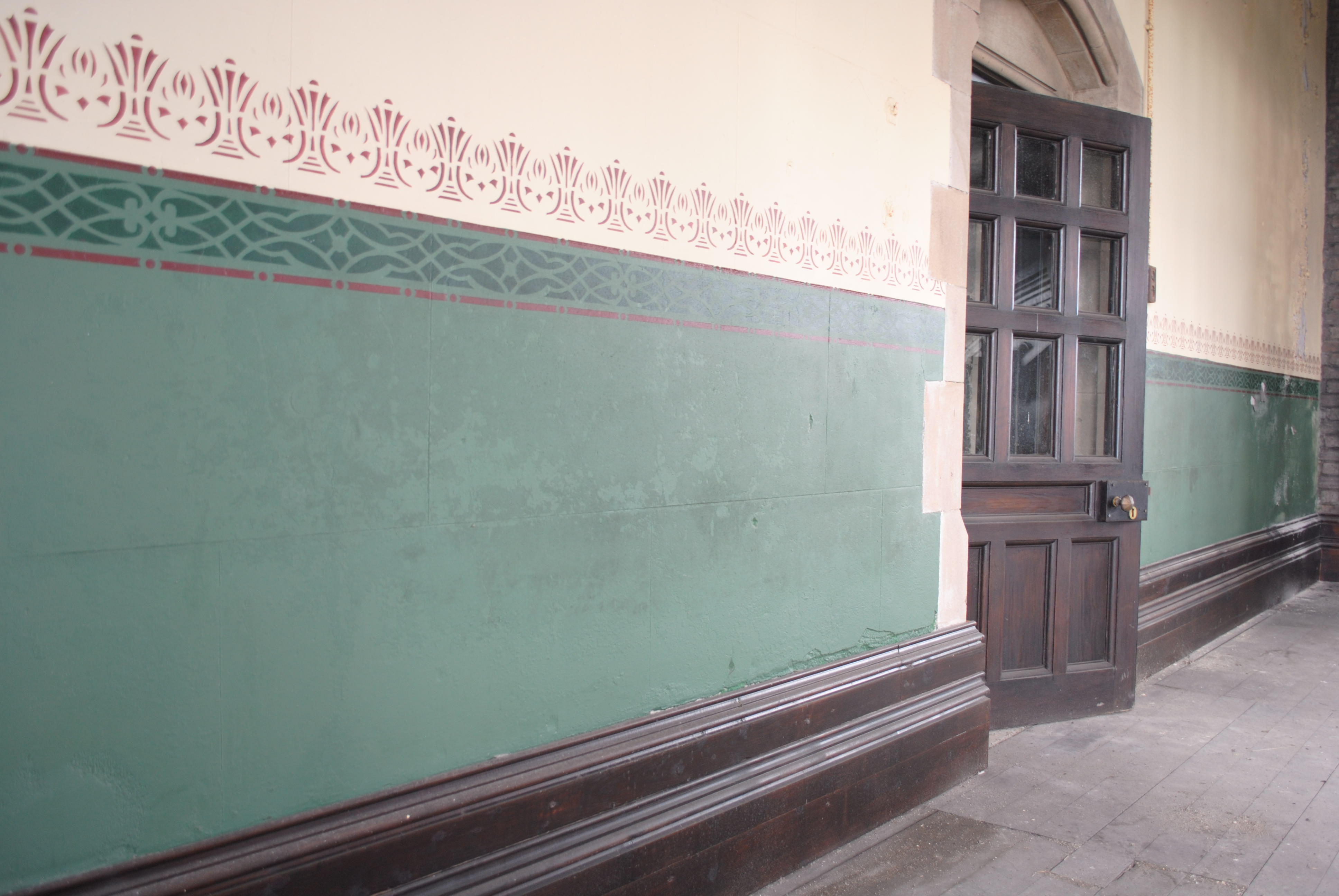
In the centre of the rear wall is a quoined and chamfered two-centred arched doorway into the stair tower, with a half panelled, half glazed door, the glazing in three heights with panes diminishing in size as they rise. The walls of the engine floor level have high moulded skirting boards above which the original painted decoration survives. The walls are painted blue-green up to dado level where there is a stencilled Gothic pattern in dark green and red.
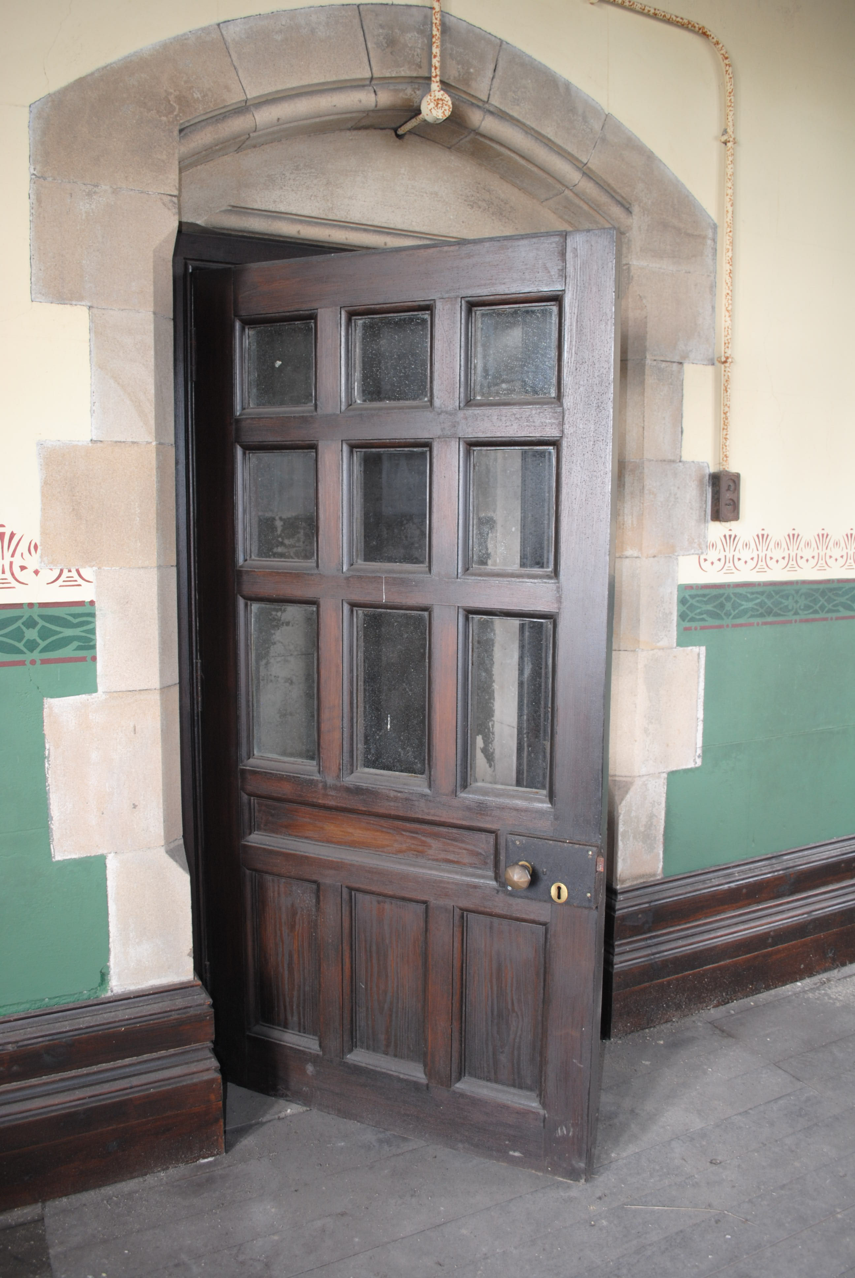
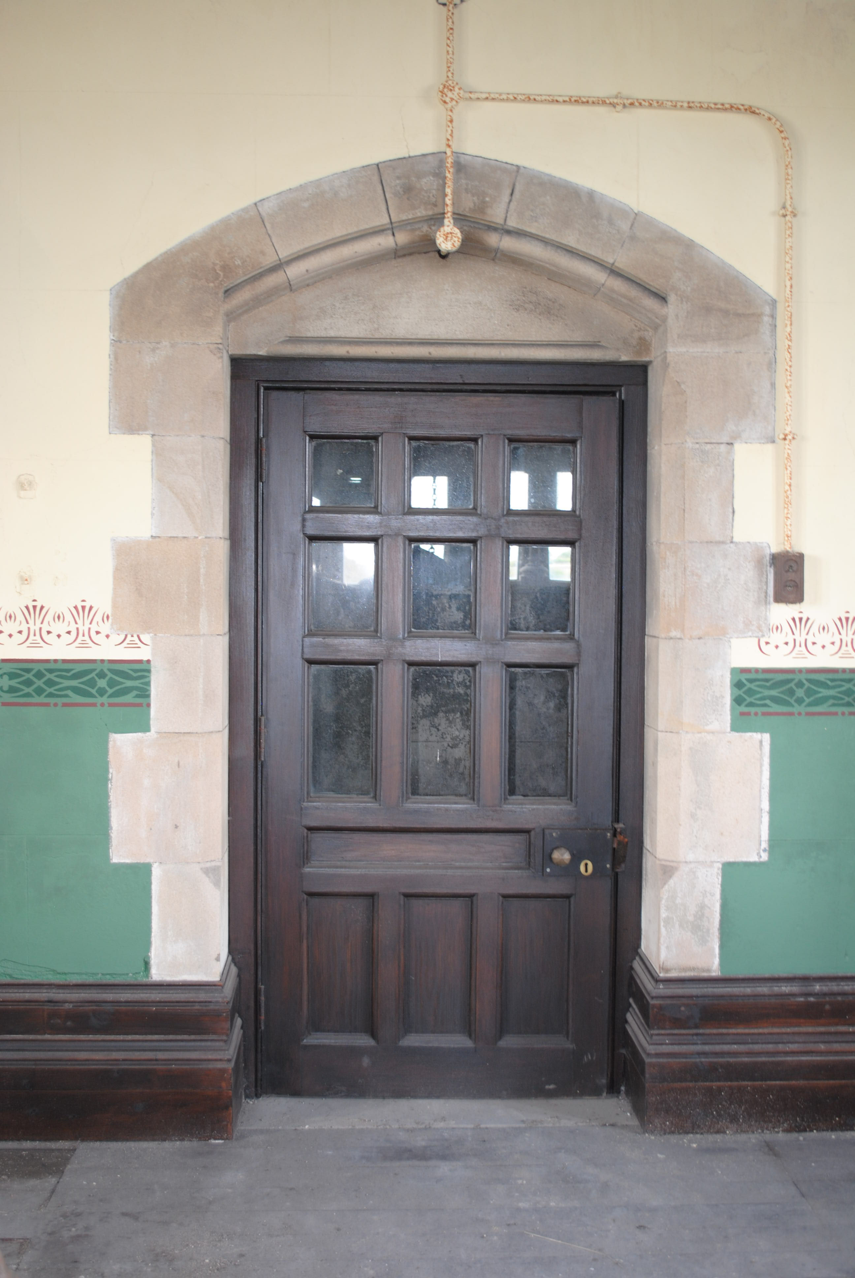
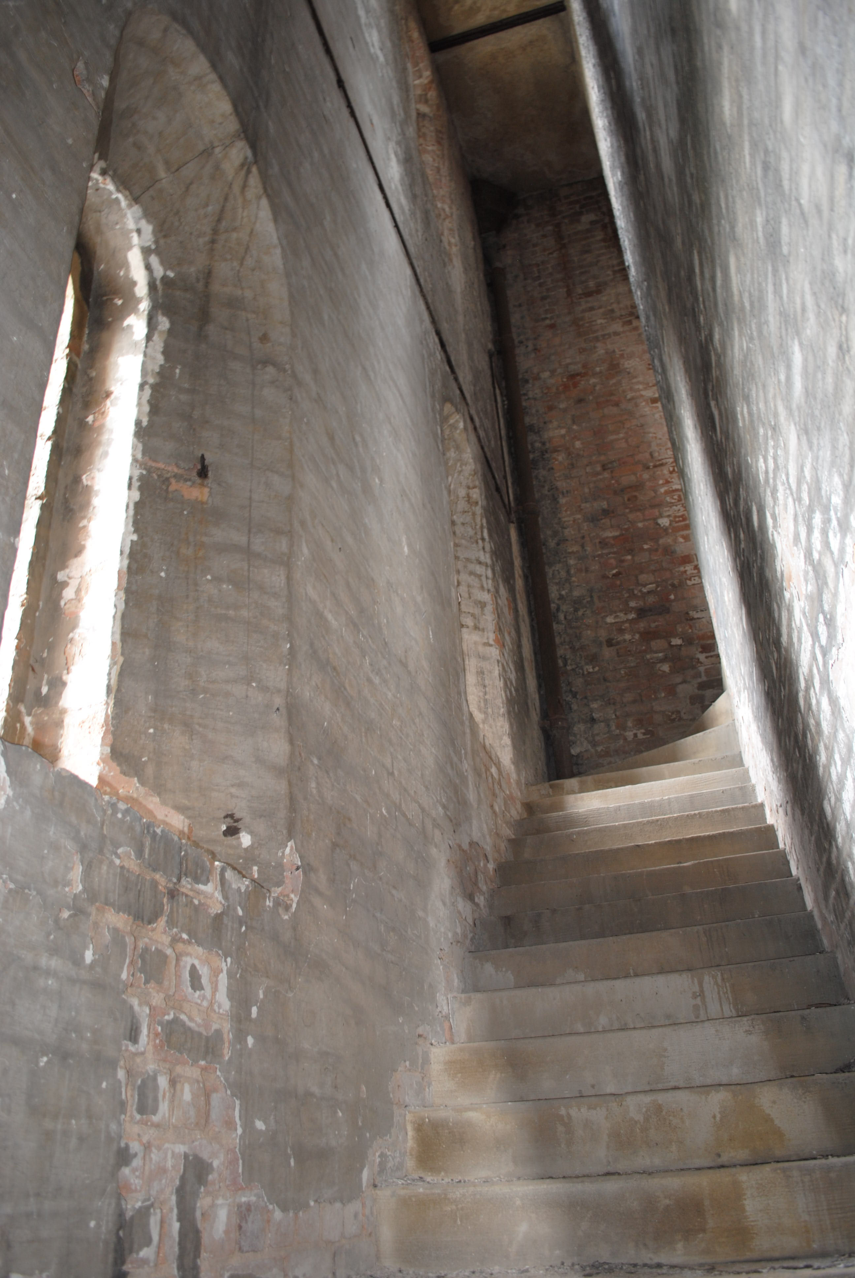
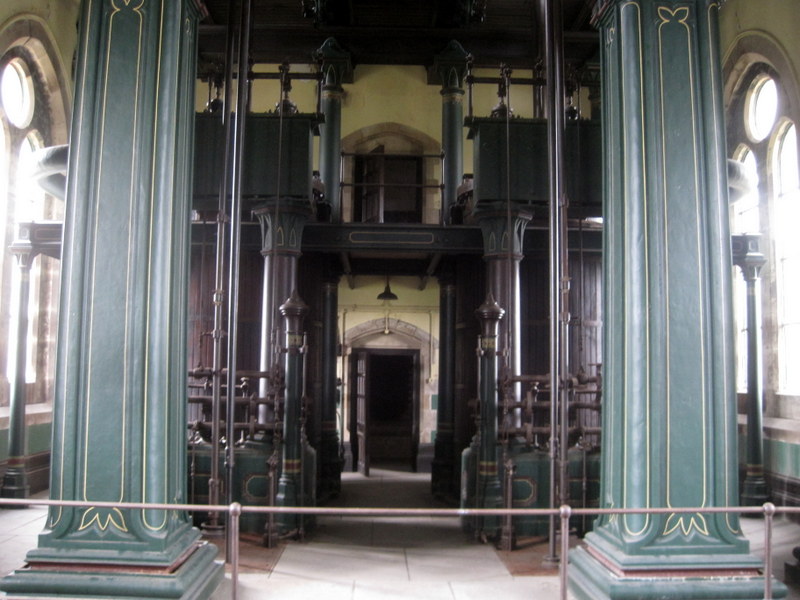
At the rear of the engine house is a mezzanine at cylinder head level, originally called the ‘packing floor’ There is a safety guard railing between the two compressor tanks and around the north-west and south west corners where the wide steam pipes rise to connect with the cylinders. These two steam pipes pass from the boiler house to the north and south sides of the stair tower and through into the engine house. The floor is lit by the top half of the two western windows to the side elevation of the engine house floor. The door from the stair tower, located directly above the door to the engine house floor, is of the same design, as is the painted decoration to the walls.
Above the beams is a mobile gantry crane mounted on tracks along the side walls, with two wheels, operated by a pulley rope from outside, used to inspect the beam. The opening for the pulley rope can be seen outside at the height of the beam floor level and immediately west of the south elevation buttress. One of the girders is marked Dorman Long & Co Ltd Middlesbrough.
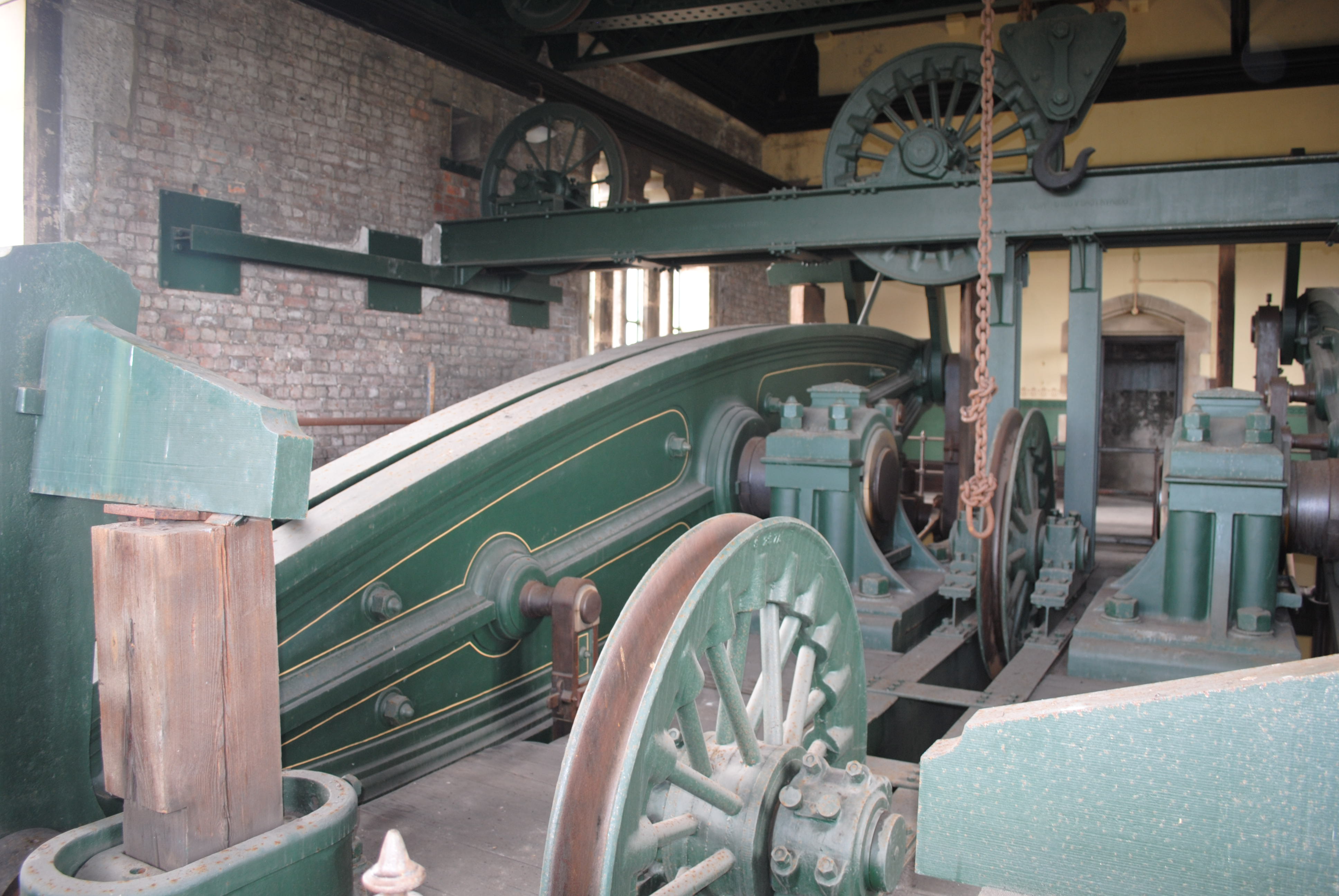
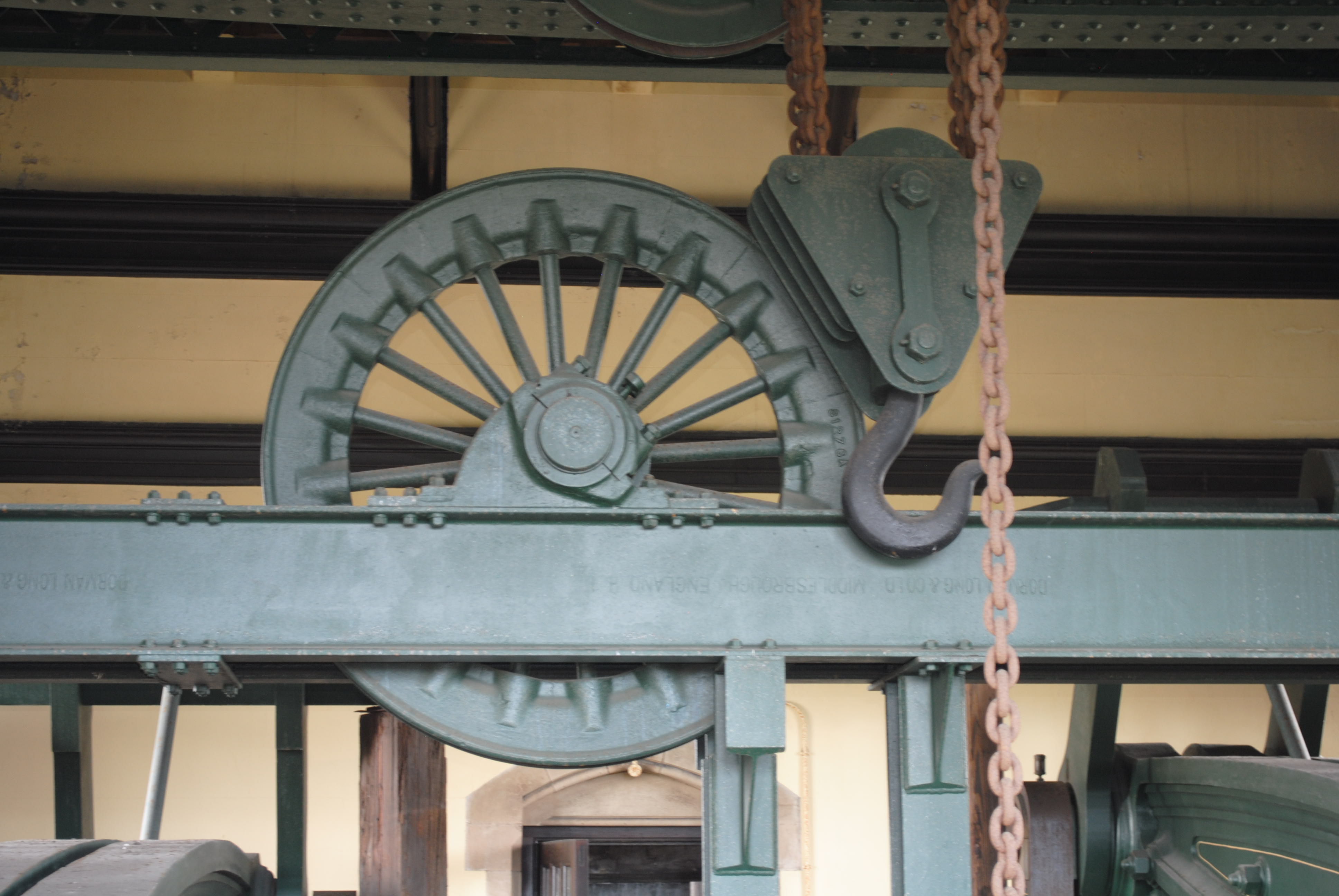
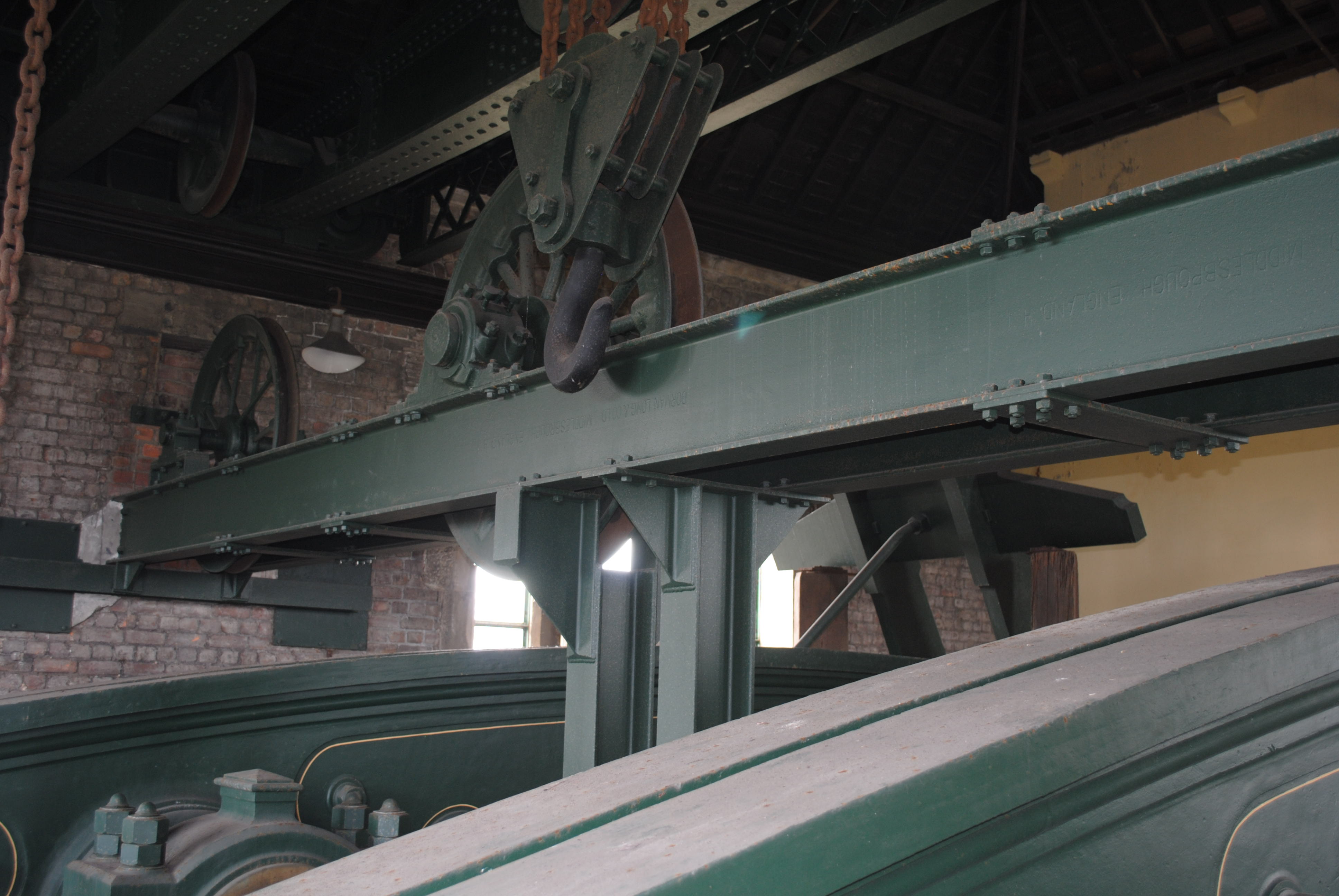
The columned windows to the front and side walls have cast iron columns with foliate capitals and cast iron surrounds to the inside, mirroring those to the exterior. This use of cast-iron strengthens the window openings and would have been cheaper than the ashlar carving used on the exterior whilst still ornamenting the interior which would doubtless have been seen by subscribers inspecting the beams seen.
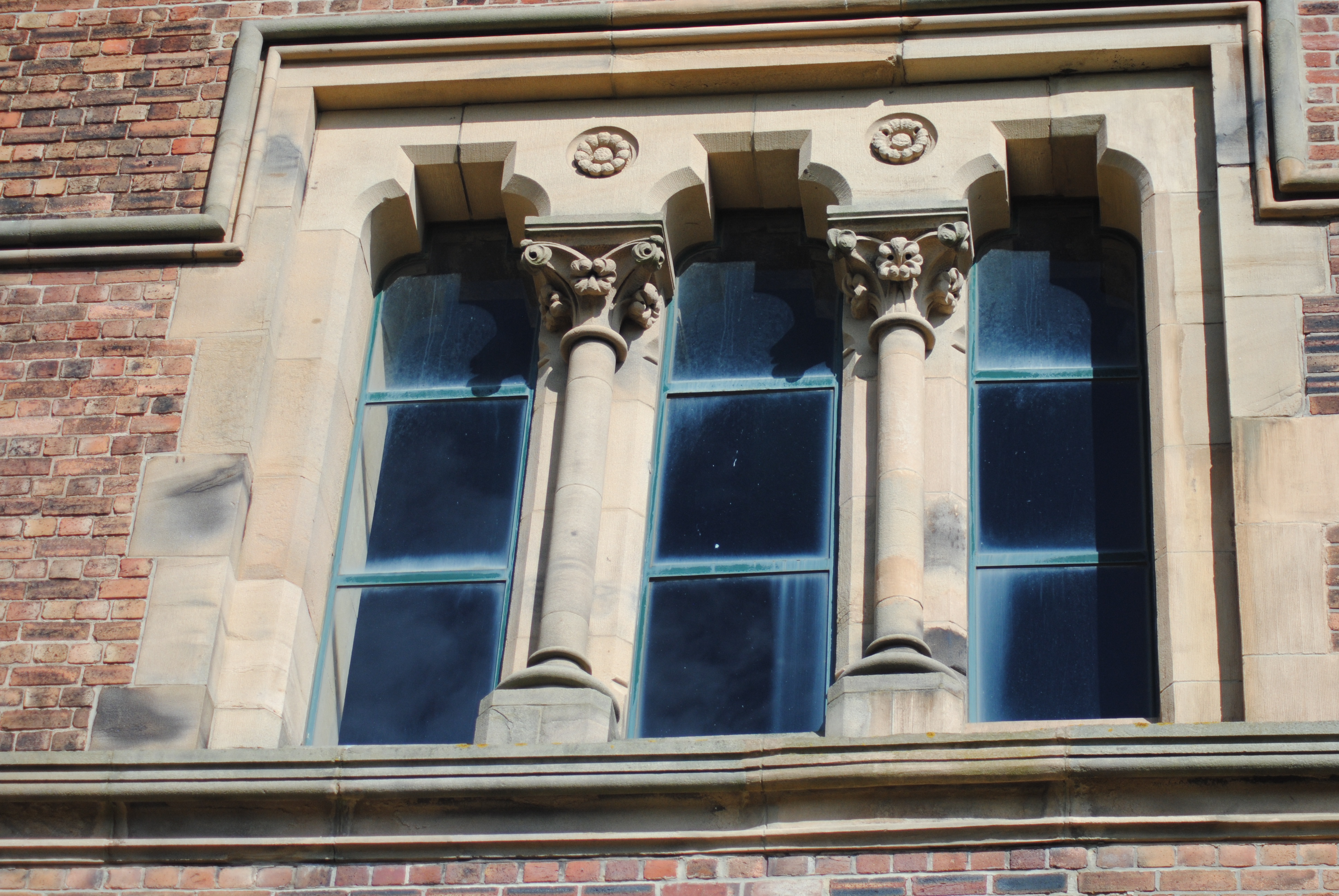
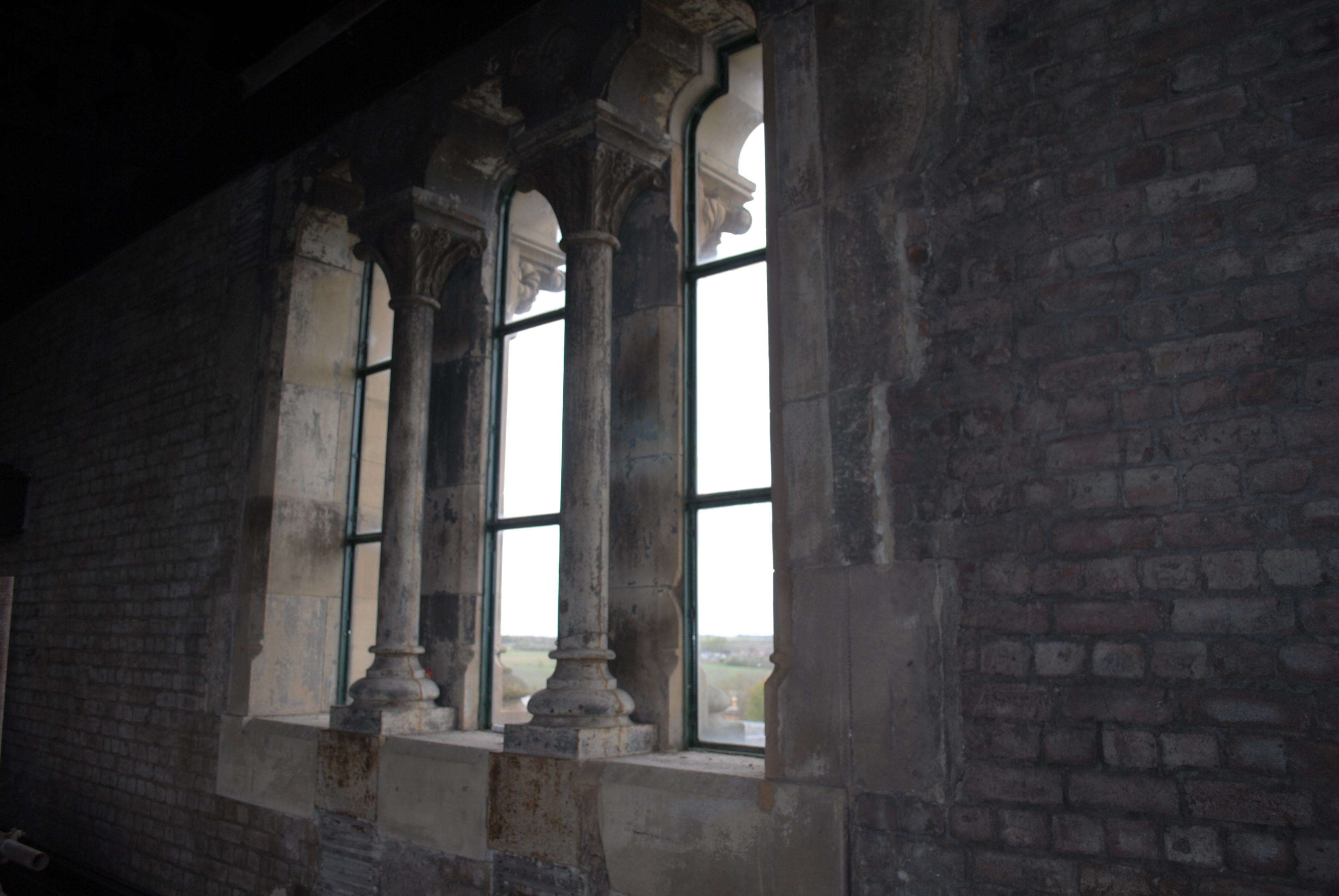
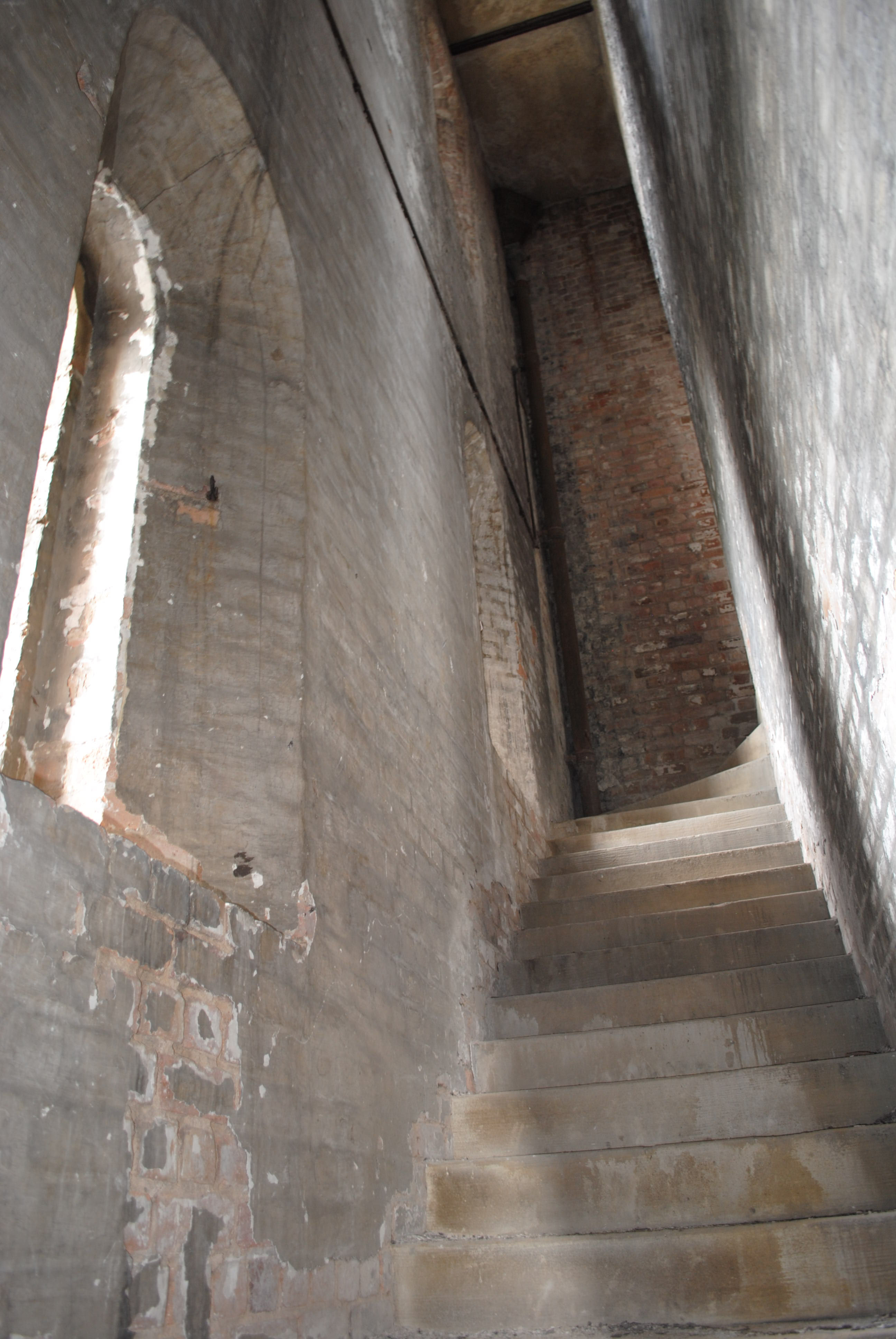
The square stair tower at Dalton was the central access point to the individual components of the pumping station, with the engine house on the east side, the boiler house on its west side, the single storey smith’s shop abutting the north elevation and a mirror image store abutting the south elevation. The stairway is lit by lancet windows with stone sills and lintels. The stairway rises in straight flights between the outer wall face and the wall of the square chimney.
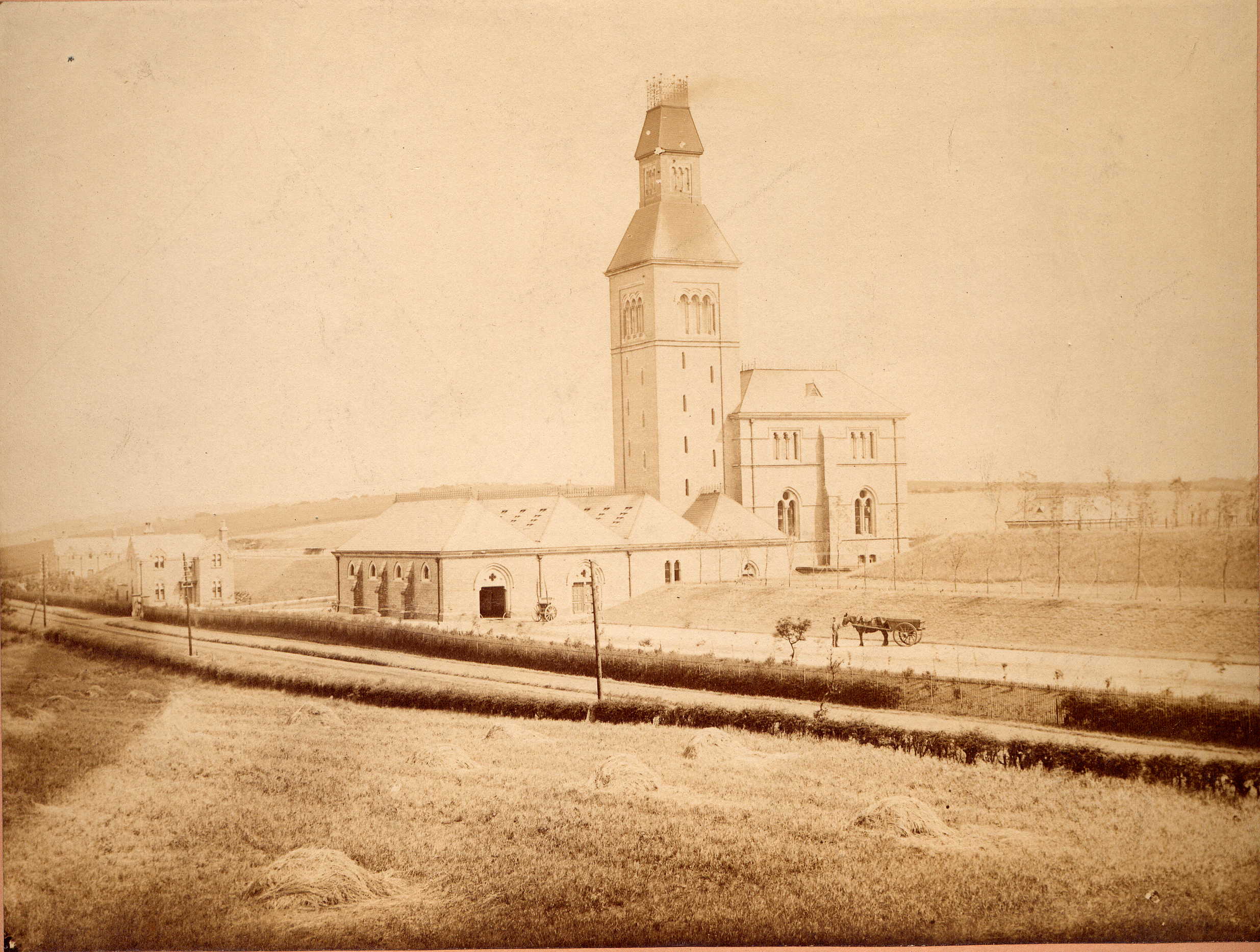
The brick tower, with shallow corner pilasters, has been reduced at band level just above the height of the engine house. Being constructed in the style of San Marco campanile in Venice, and was very similar to Hawksley’s surviving tower at Bestwood Pumping Station near Nottingham, built for Severn Trent Water in 1871. This photograph shows a three light window with pointed heads to each elevation rising from the band, set in flat topped recess. Above this is shown a hipped roof supporting a narrower central chimney which had three vents in each face and culminated in a steeply pitched, tiled cap with cast iron cresting
The Smiths and General Store Shop
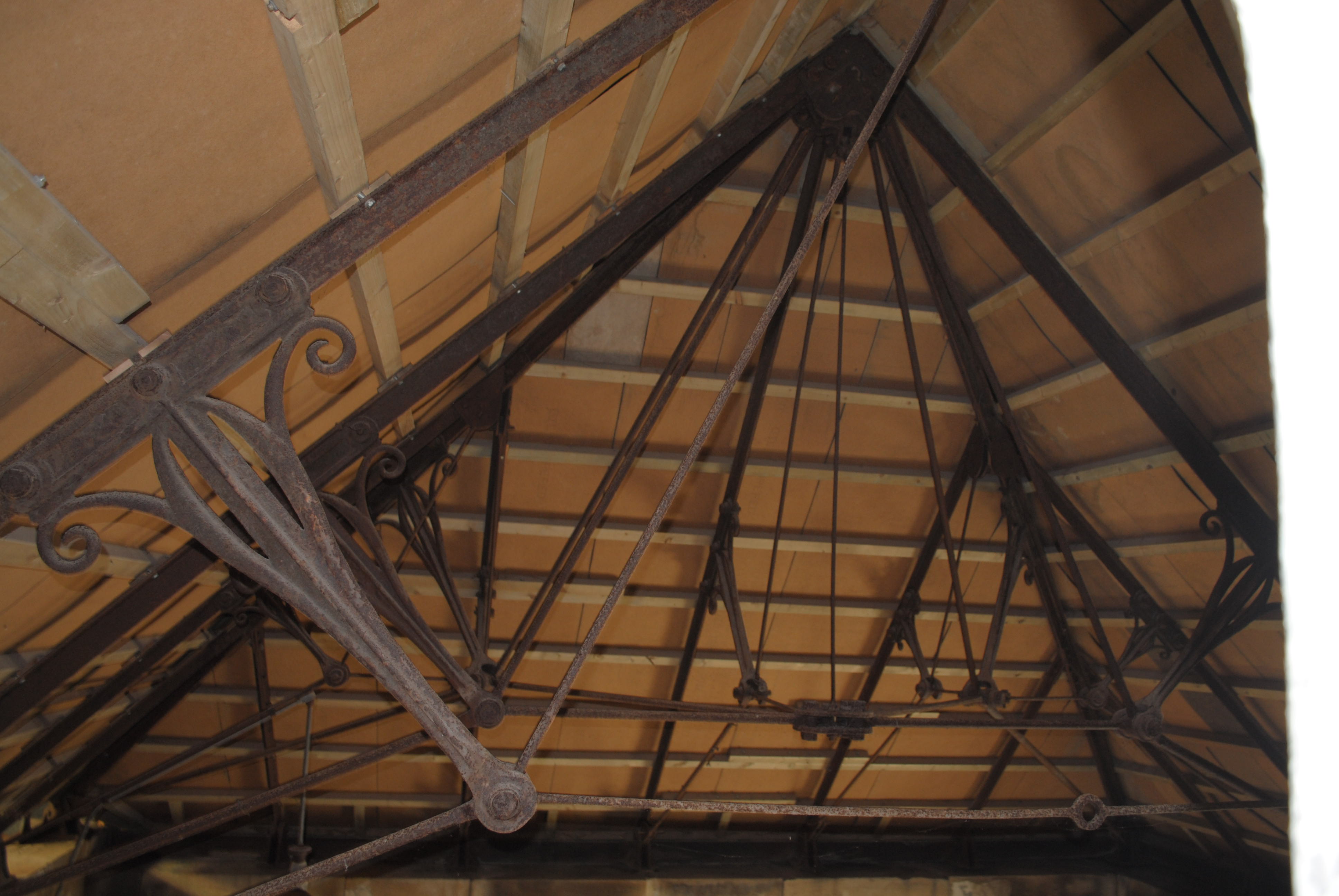
To the north and south elevations of the stair tower are the location of the smiths and general stores. The two buildings are mirror images externally, both being single storey with slate roof built against the tower and hipped to the outside elevation. They are built against the boiler house to their west and overlap the north west and south west corners.
The buildings are in brick with stone capped plinths, a central entrance door to the north wall of the smith’s shop and south wall of the general stores, and two light windows to the east. The door surrounds have pointed arched heads with hoodmolds and ball flower stops over, the tympanum containing a central trefoil and two blind roundels, and a panelled door. Windows have Caernarvon headed arches to the lights. The roof trusses are wrought iron with decorative tulip shaped spacing brackets and tension rods supporting thin close boarded batons on which the slates were laid.

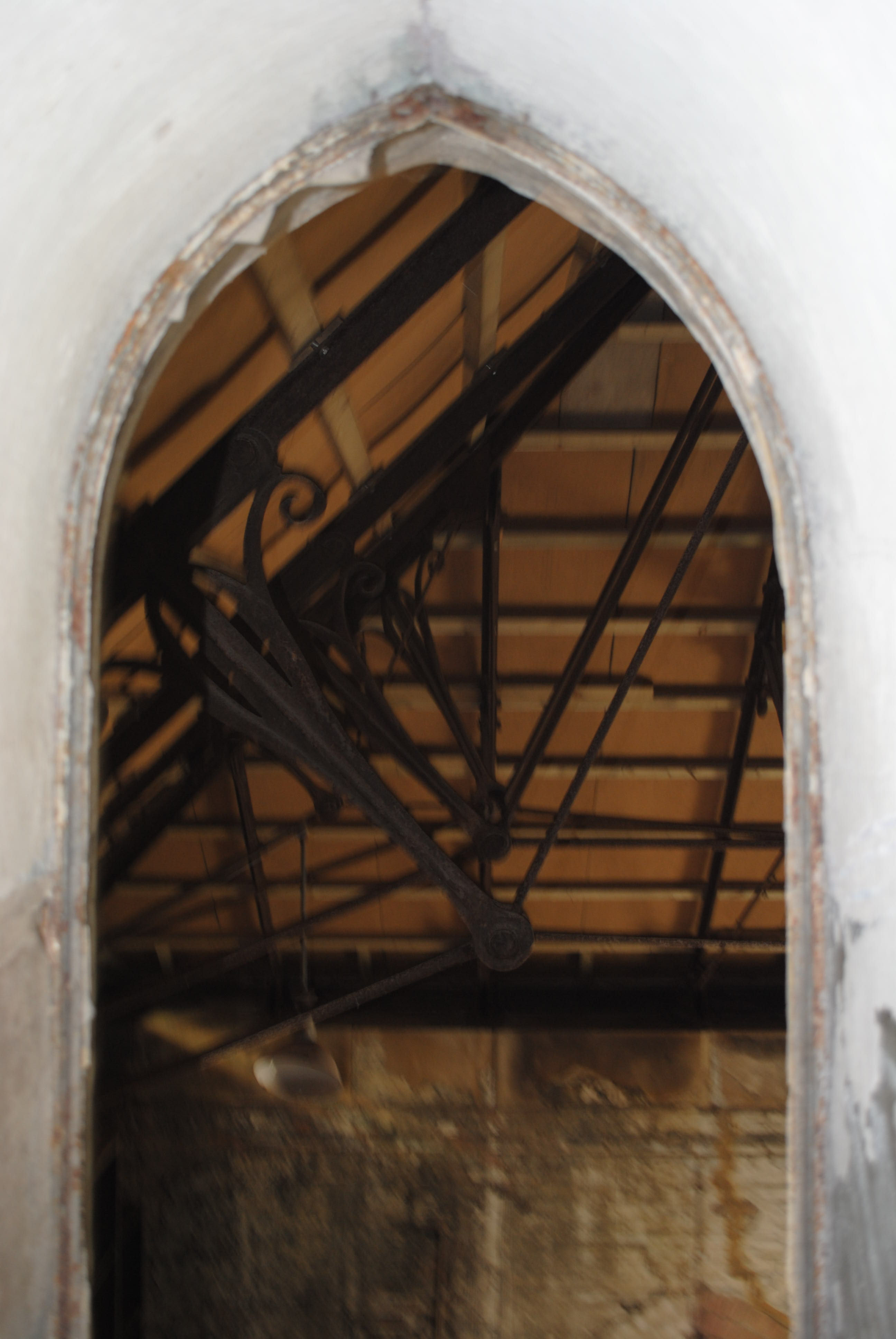
The Boiler House and Coal Store
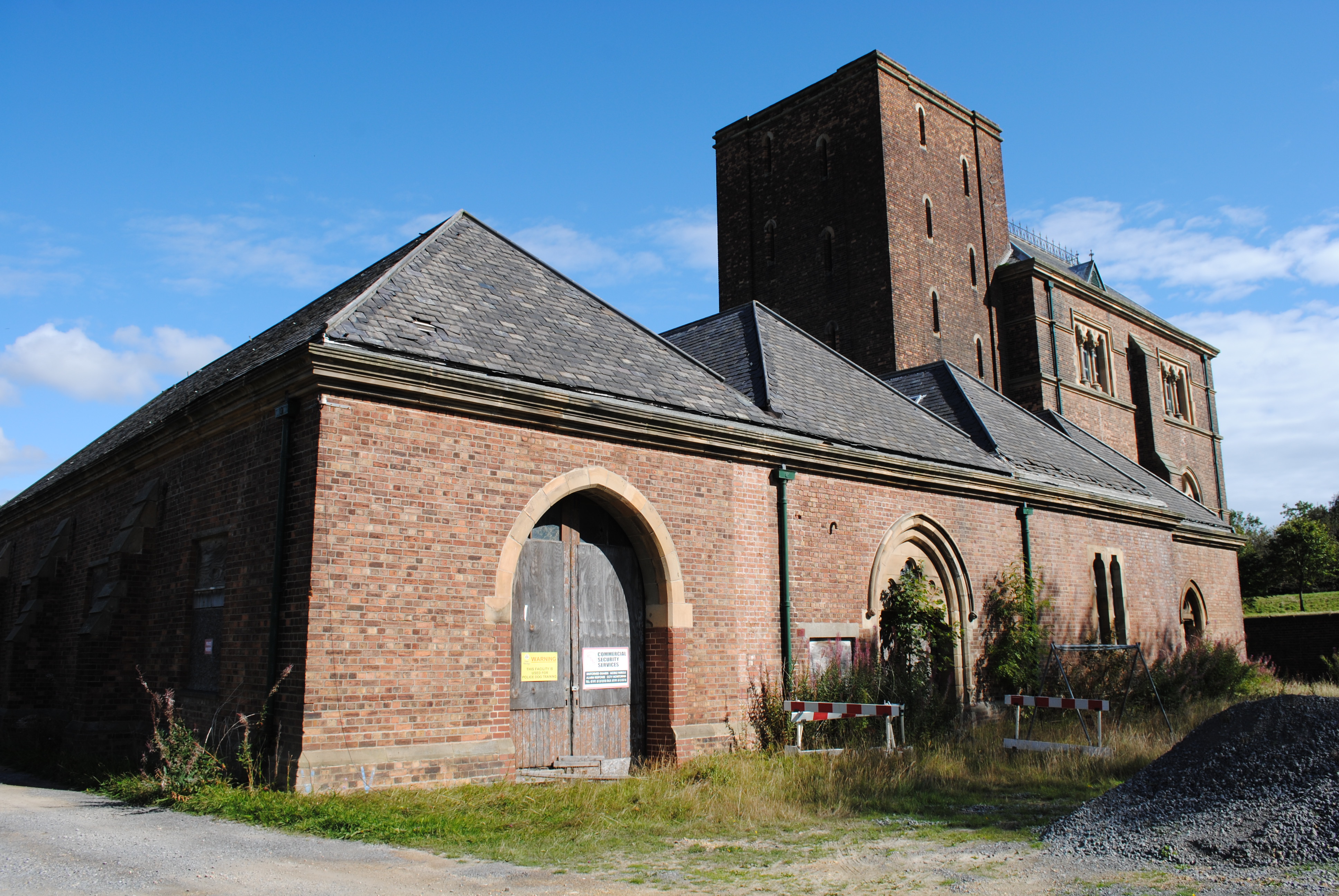
The boiler house and coal store are housed in a brick building three bays long by four bays wide. The coal store occupied the westernmost bay closest to the coal mine at Murton Colliery. The building is single storied, hipped roof in construction with a slate tiled roof, similar to those over the smiths shop and general stores. It has a stone capped ridge and moulded cornice which continues along the two buildings. The west elevation of the coal store is buttressed and had pointed arched vents with iron bars. The doorways are wider than those to the smiths shop and general stores but are similar in design, a quatrefoil replacing the trefoil in the tympanum and double doors instead of single doors. Each leaf was mounted on a sliding rail to the inside. The south doorway to the coal store is different in design being much larger which was to allow lorry loads of coal to be delivered directly to the point of use.
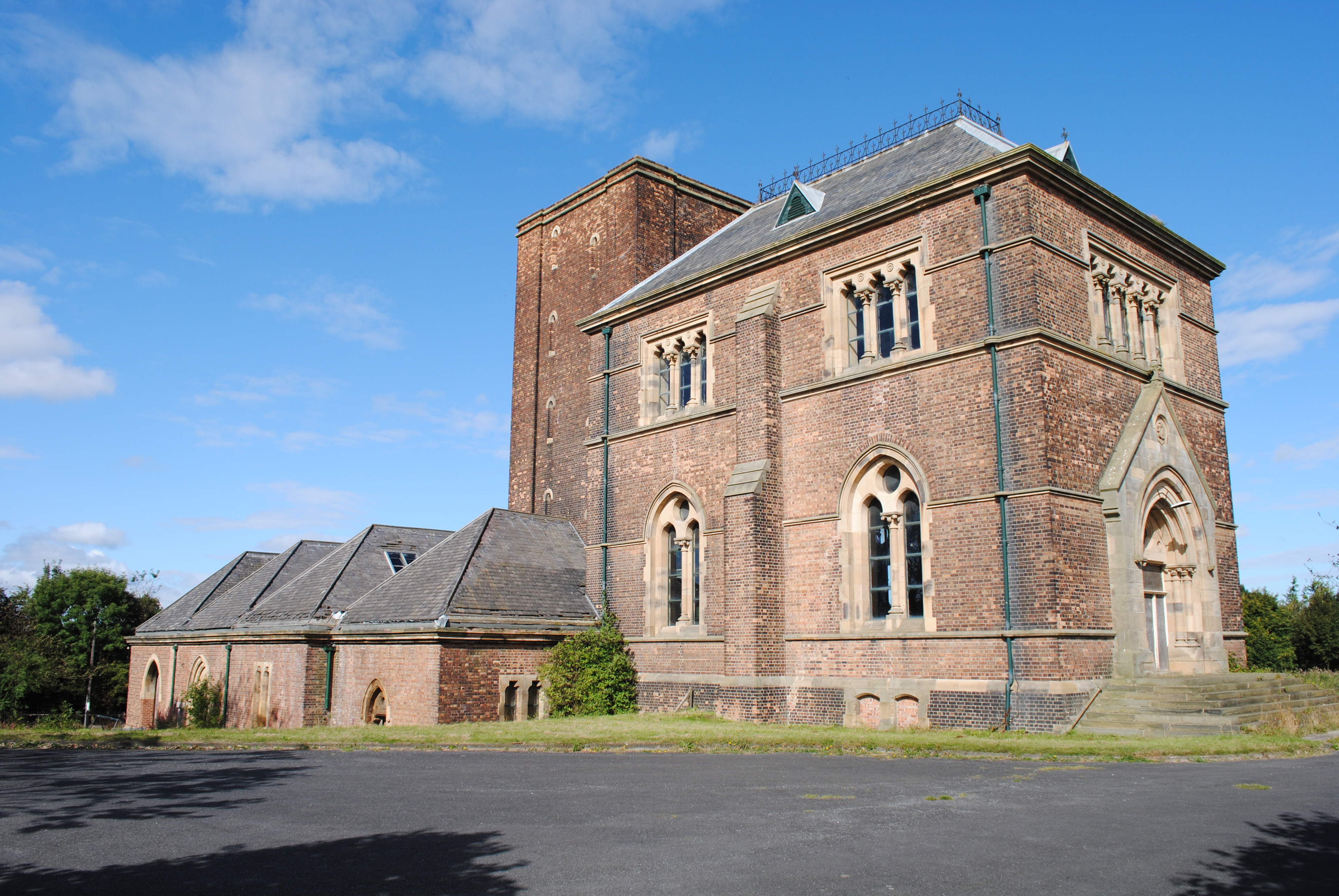
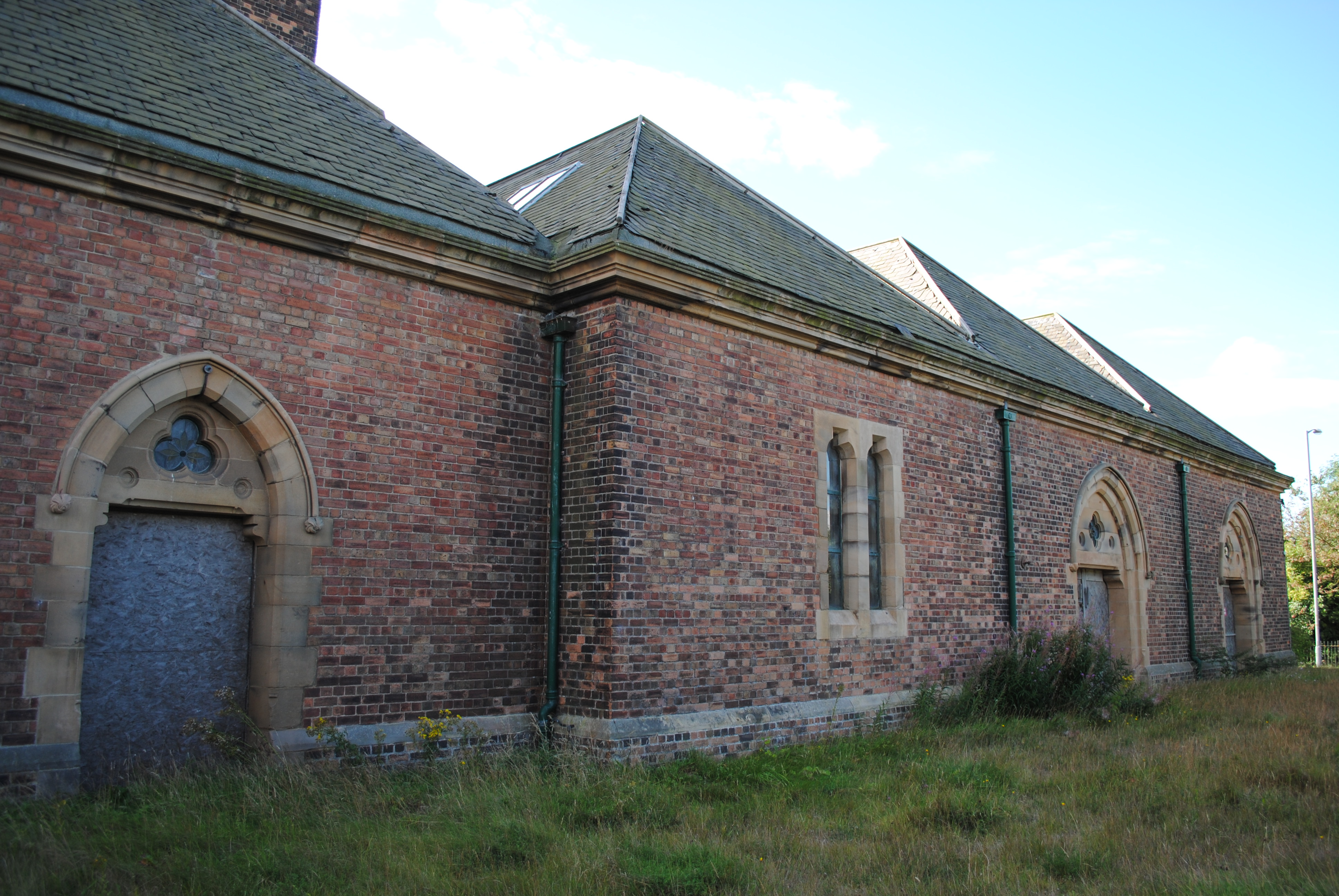
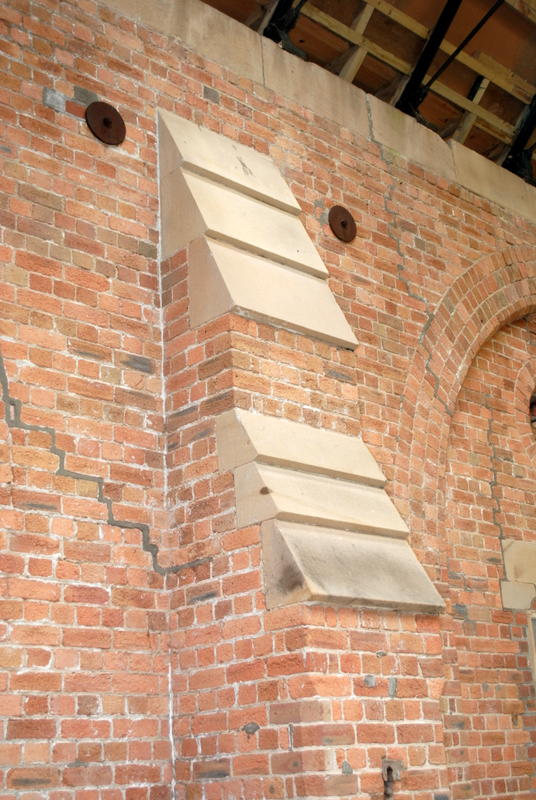
The boiler house occupied the central and eastern bays of the building, a cast iron girder in the centre supporting the roof valley between the two open bays. The girder is supported on plain circular, cast iron columns. There is a brick lined under floor ducting, probably for pipes and under floor flues to carry the hot combustion gases beneath the boilers and to the chimney bottom. Originally there were eight boilers on a north-south alignment, four to each side of the steps up to the stair tower.
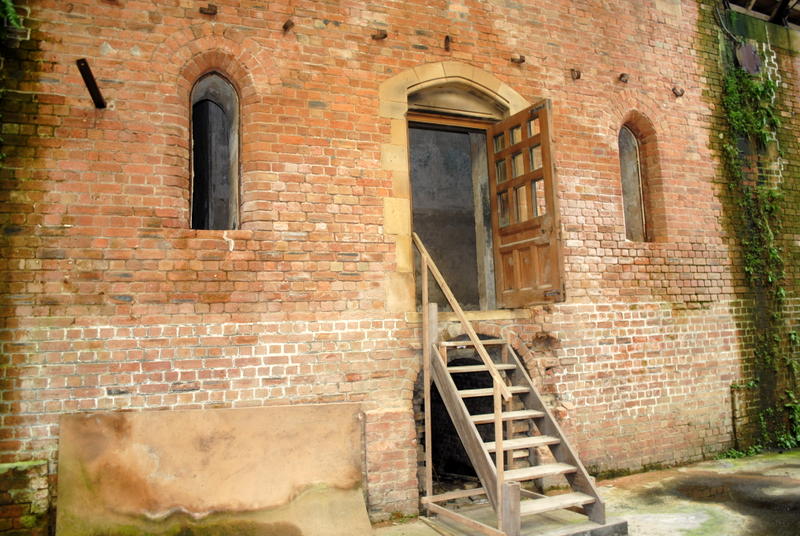
The original door into the stair tower in the centre of the east wall is reached by a flight of steps. There is a tunnel beneath these steps which may have been used to carry the boiler flues into the chimney.
The dividing wall between the boiler house and coal store is buttressed on its east side for extra strengthening. Between the buttresses are recessed arches which each had a Caernarvon-headed doorway with a circular air vent above.
Cooling Ponds and Service Reservoir
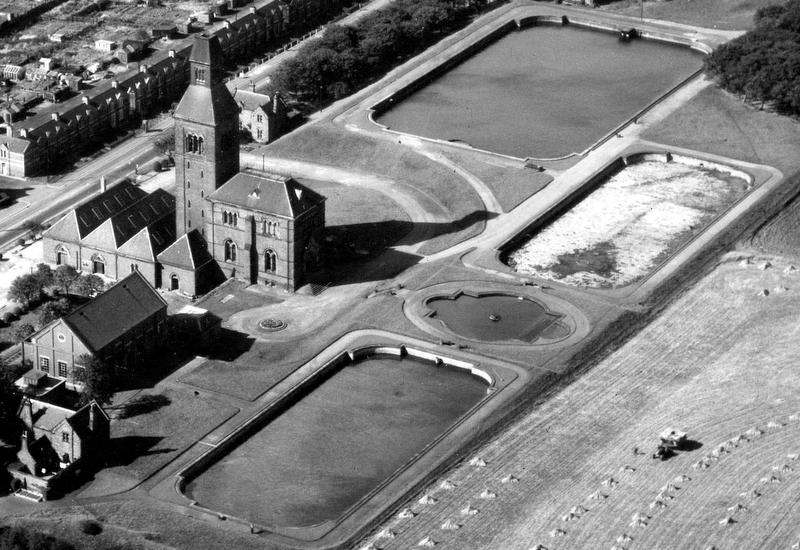
To the east of the pumping station were sited three ornately shaped cooling ponds for the engines. These were arranged symmetrically in the manner of formal water gardens. Only the south cooling pond remains, but originally this was mirrored by cooling ponds to the north, with a smaller pond in the centre opposite the engine house, the three stepped down from south to north with flower beds surrounding them. To the north of the pumping station was the service reservoir, now filled in also with shaped corners. It was lined with bricks laid on edge and had a 4,000,000 gallon capacity.
Staff Housing
The L shaped lodge on the north side of the entrance gates was the foreman’s house. It is of two storeys with a projecting gabled bay built of brick in Flemish bond with stone dressings. The detailing is Gothic, the main ground floor windows being of two trefoil-headed lights with a quatrefoil round above, set in a two centred arch with a hood-mould over. The windows to the first floor have two round headed lights with hood moulds. There is a dentilled, moulded cornice and the stone coped gables have iron finials. There is an open timber framed porch over the entrance door and a walled yard to the rear which has buttresses to its corners. This yard contains a coal store, water closet and ash pit.
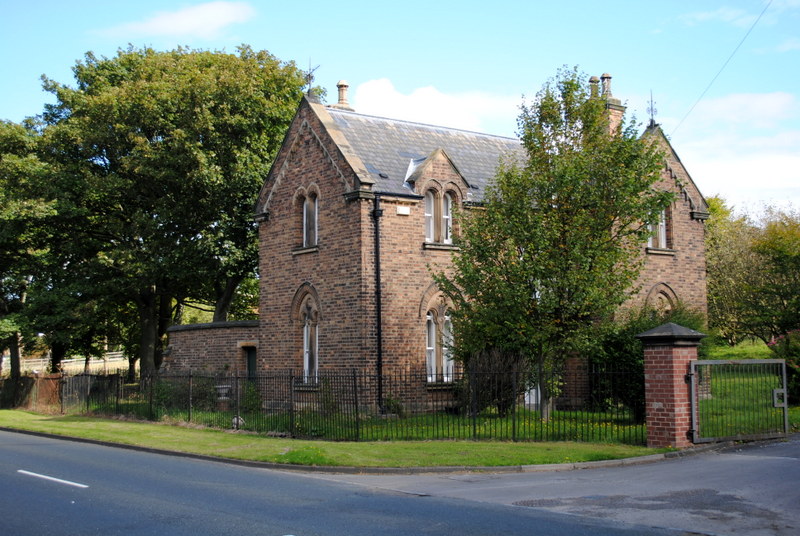
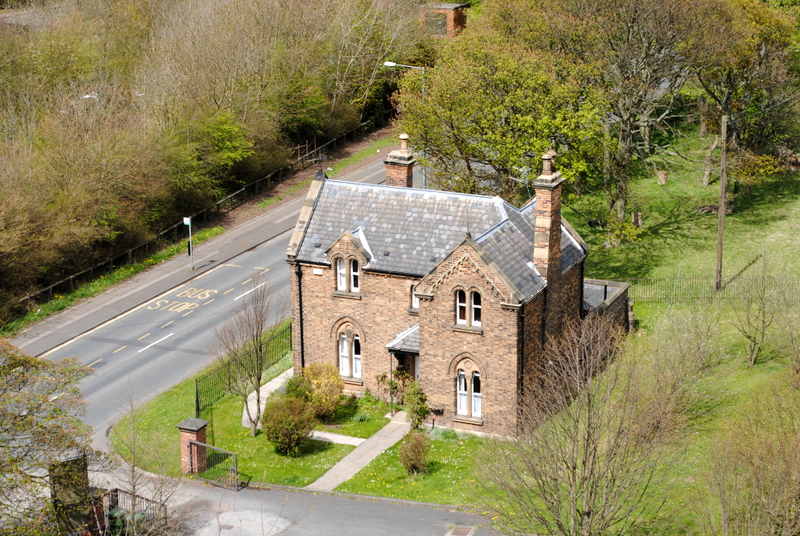
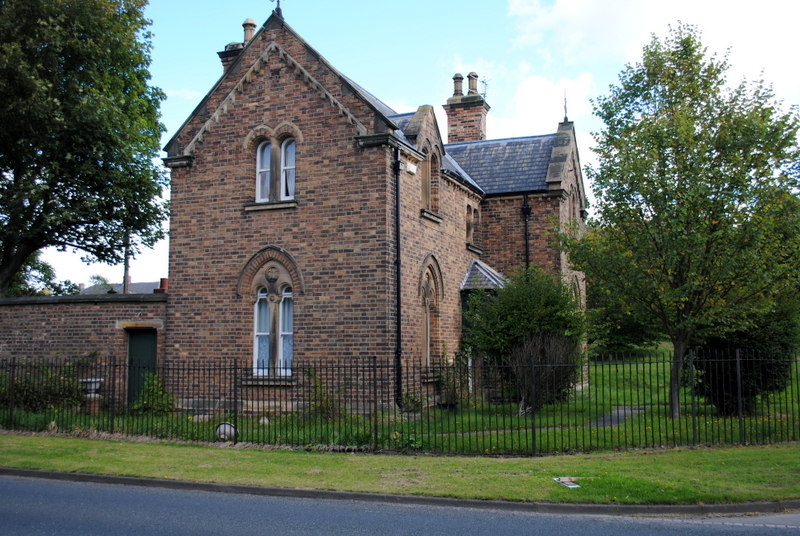
Superintendents House
The house to the south of the site is approached up a flight of stone steps to the south east of the engine house. It is also L shaped with a projecting gabled bay and walled yard to the rear, built in brick using a Flemish bond with stone detailing. It is not identical however as the main ground floor window in the projecting bay is of three trefoil headed lights with a hood-mould over it and has a brick built porch. The superintendent’s house is more than likely to have had a boardroom where important meetings would have been held.
Cottages with Stables
To the north of the site is a two storied cottage with a walled yard and attached stables to the east .It is of brick in Flemish bond but is much plainer than the detached houses, having plain rectangular windows, set in dormers to the first floor. Inside the cottage were a living room, pantry and scullery around a central stair hall. Above were three bedrooms and a storage area. The stables had a cart entrance and stable entrance to the north elevation with pitching doors to the loft over and three two centred arched air vents to the south elevation, corresponding to the three six-foot stalls against this wall.
Gardeners Cottages
To the north east of the site are two semi-detached, single storey cottages, perhaps used to house the two full time gardeners which the company employed to tend the grounds. They are built on a north-south alignment. Of brick in stretcher bond, with two gabled porches with a window to each side to the west elevation, a hipped slate roof and a central chimney stack.



20th Century Pumping Station
The original pumping station was replaced by a pumping station, probably built between the wars, to the south east of the engine house. It is a tall single storey building, seven bays of pier and panel construction, and built of brick in stretcher bond with a slate roof.
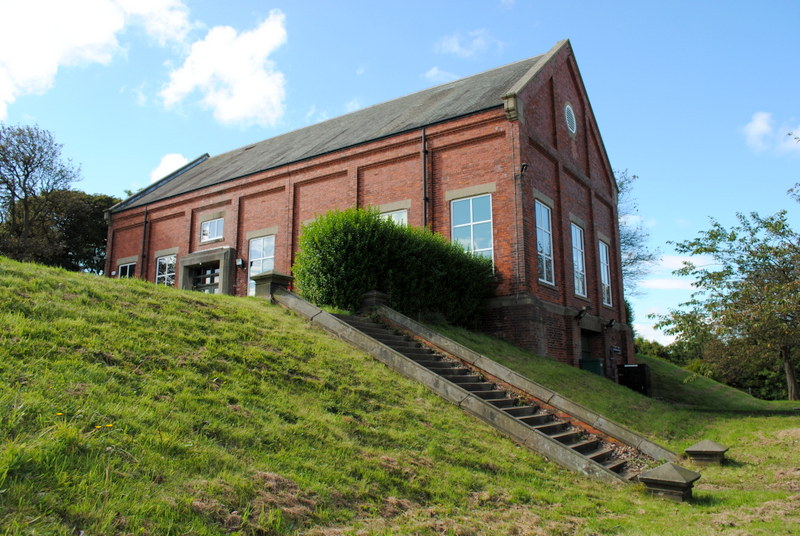
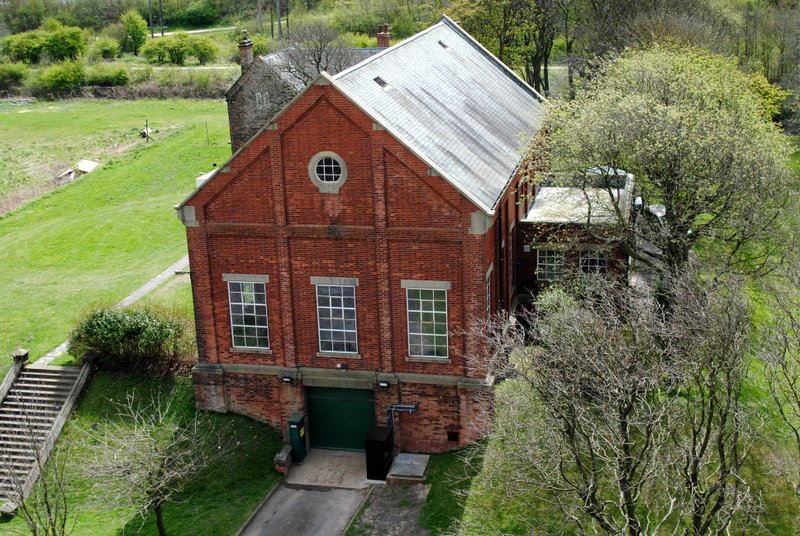
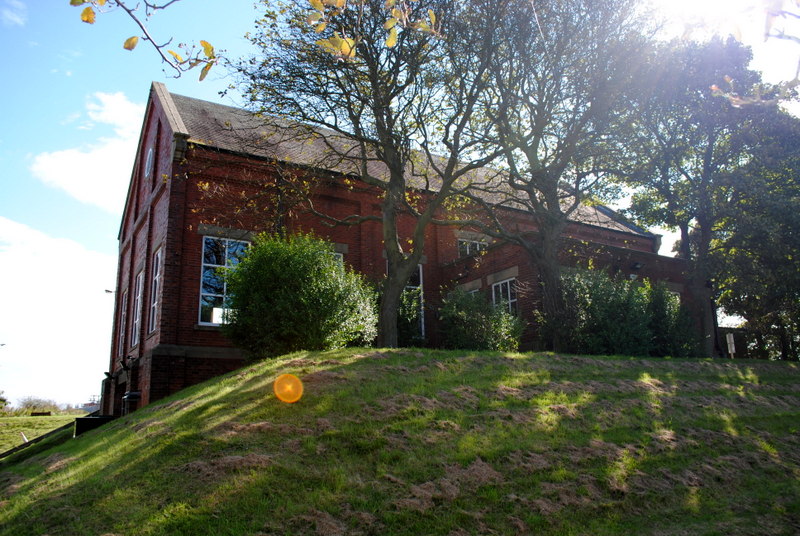
Other Pictures
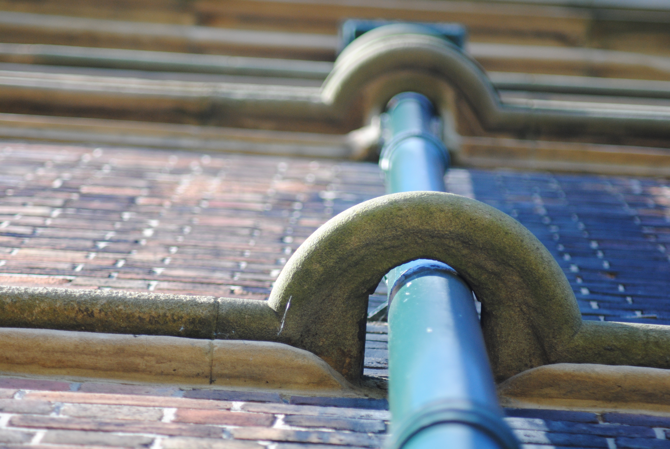
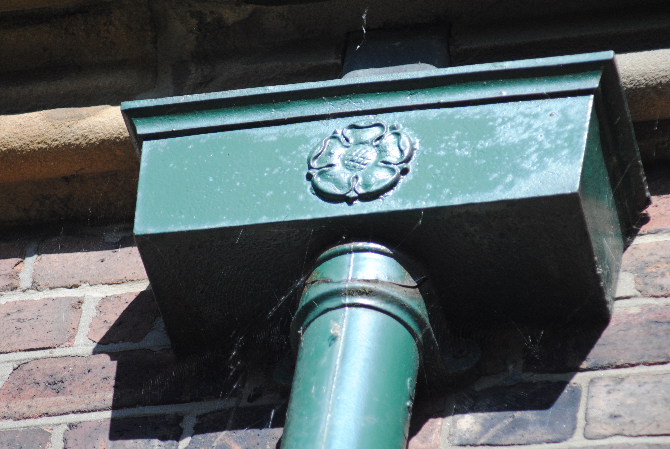
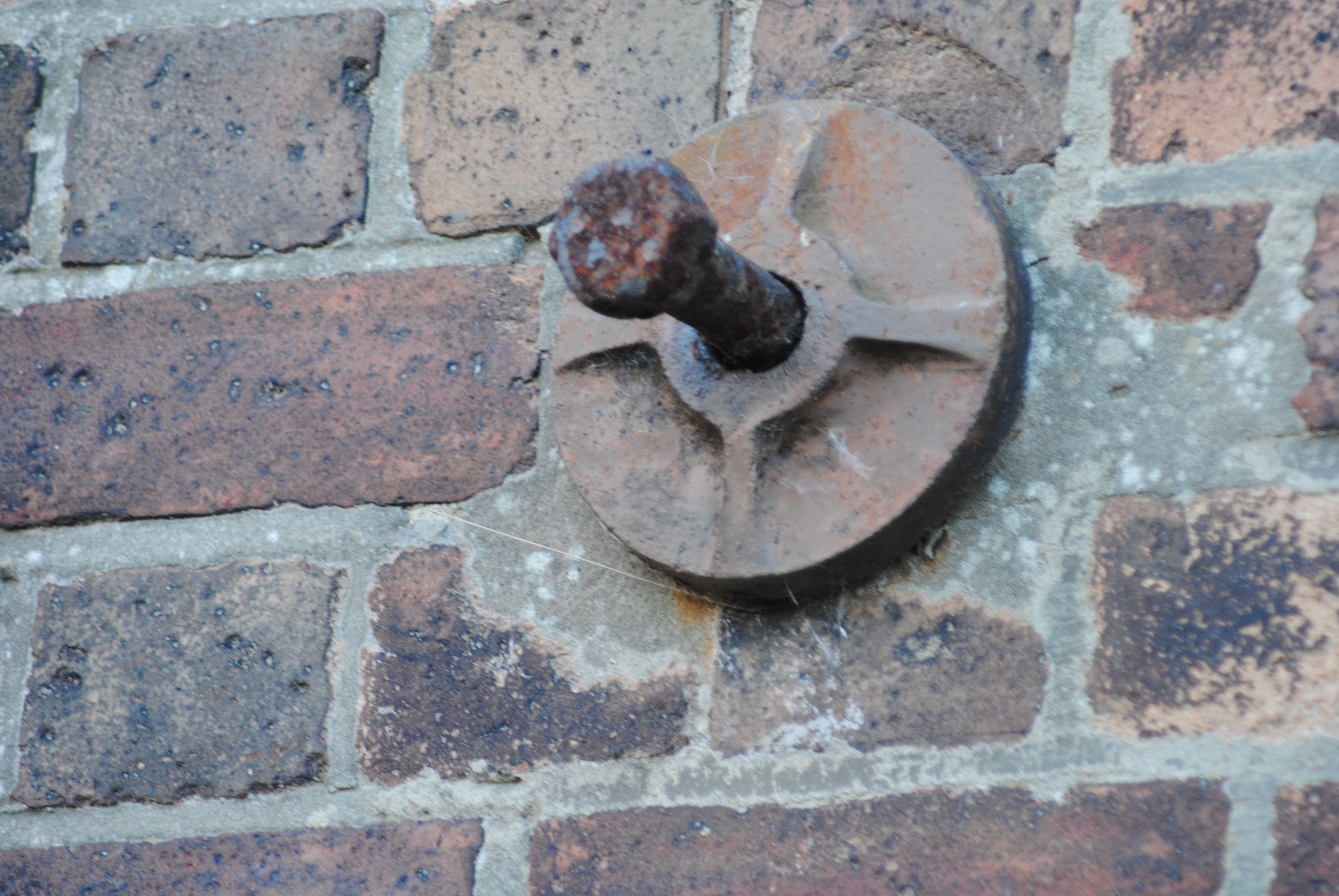
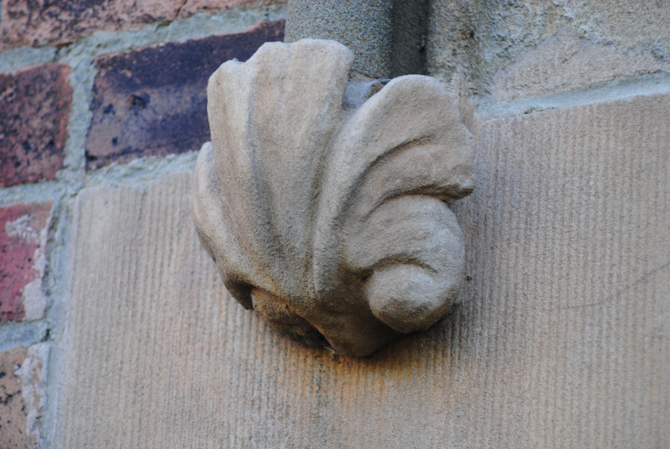
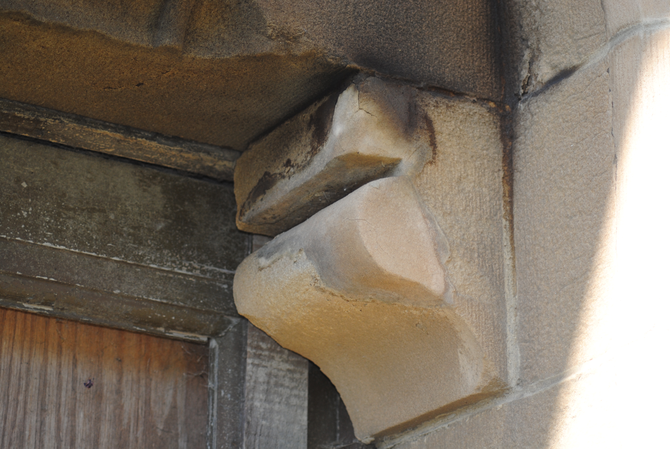
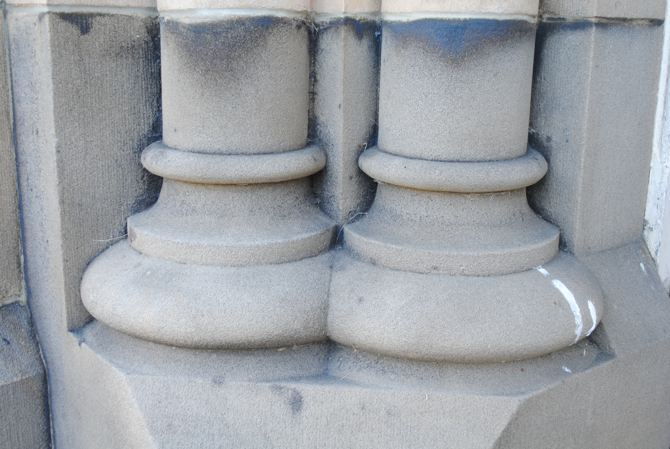
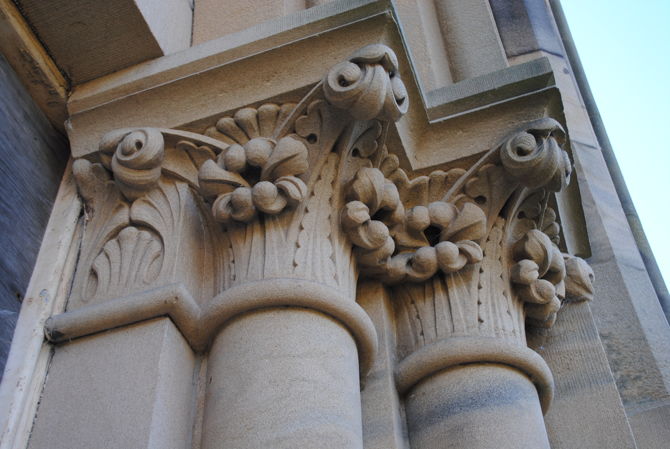
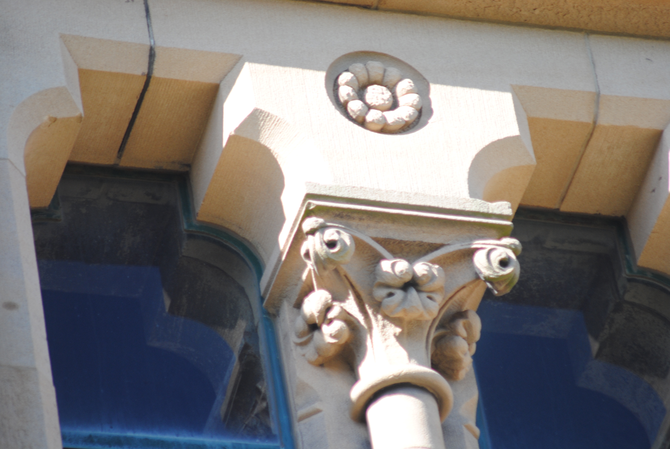
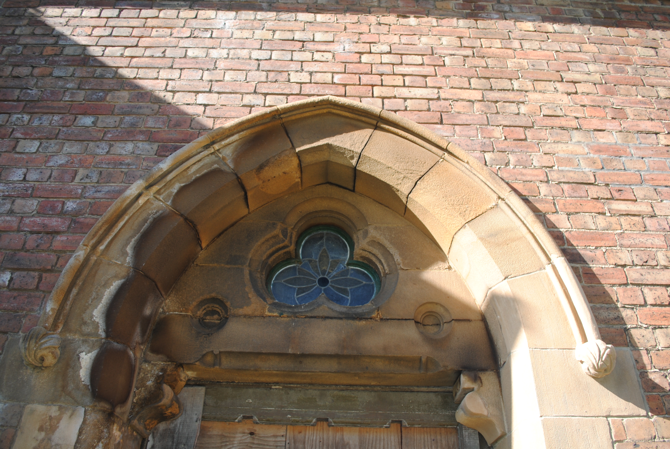
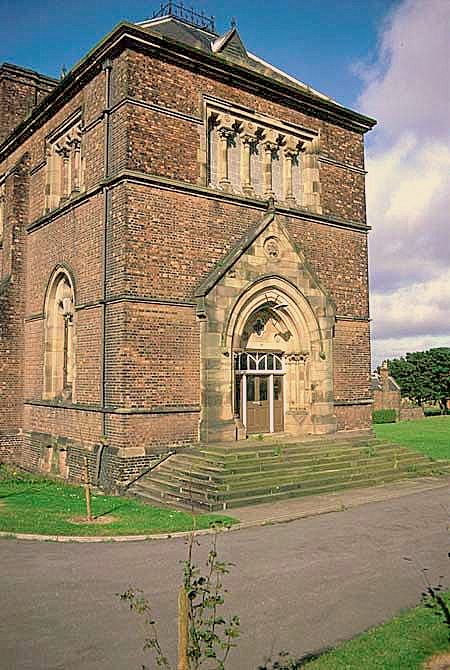
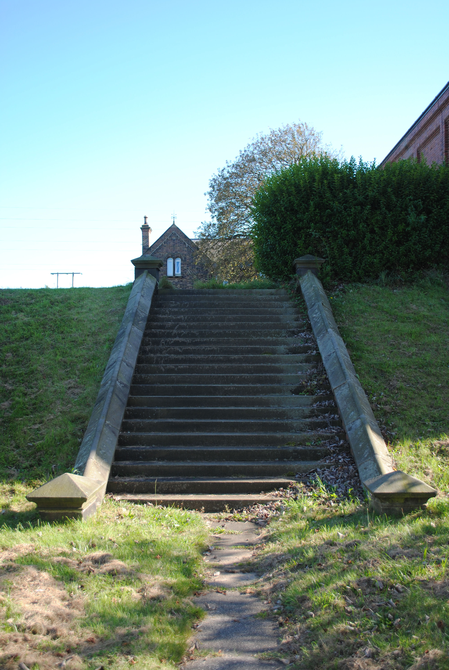
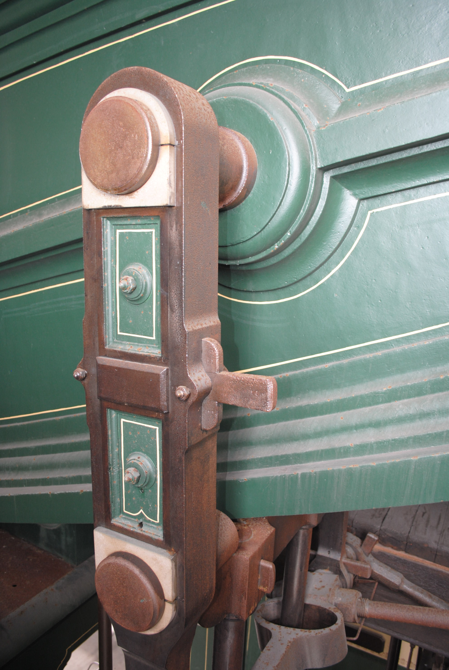
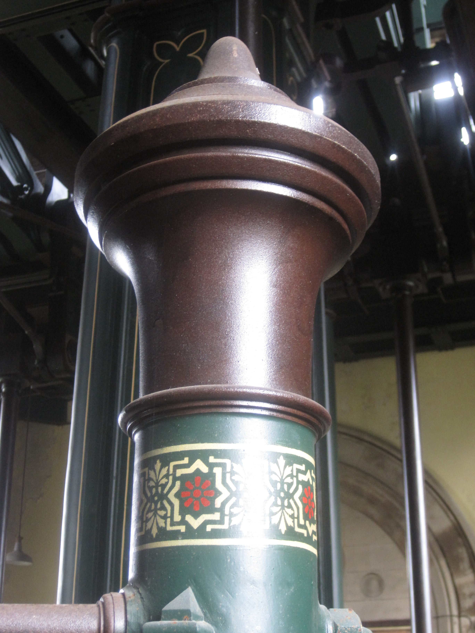
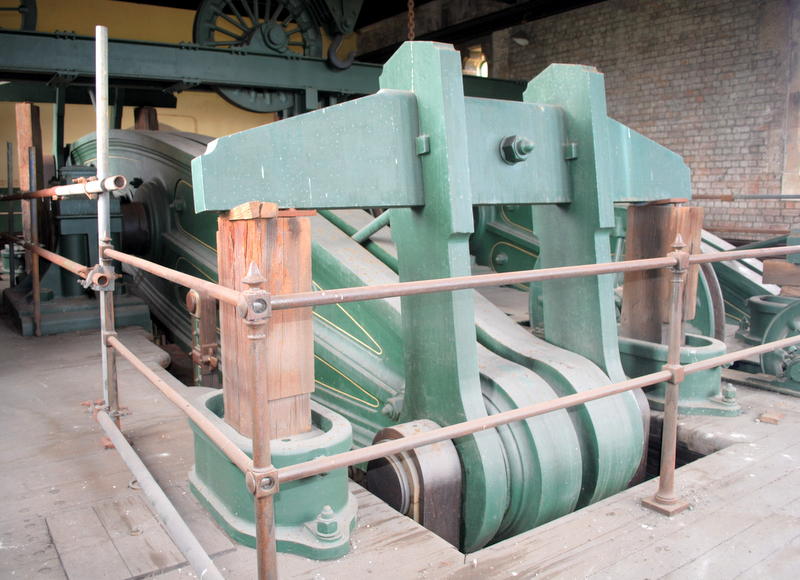
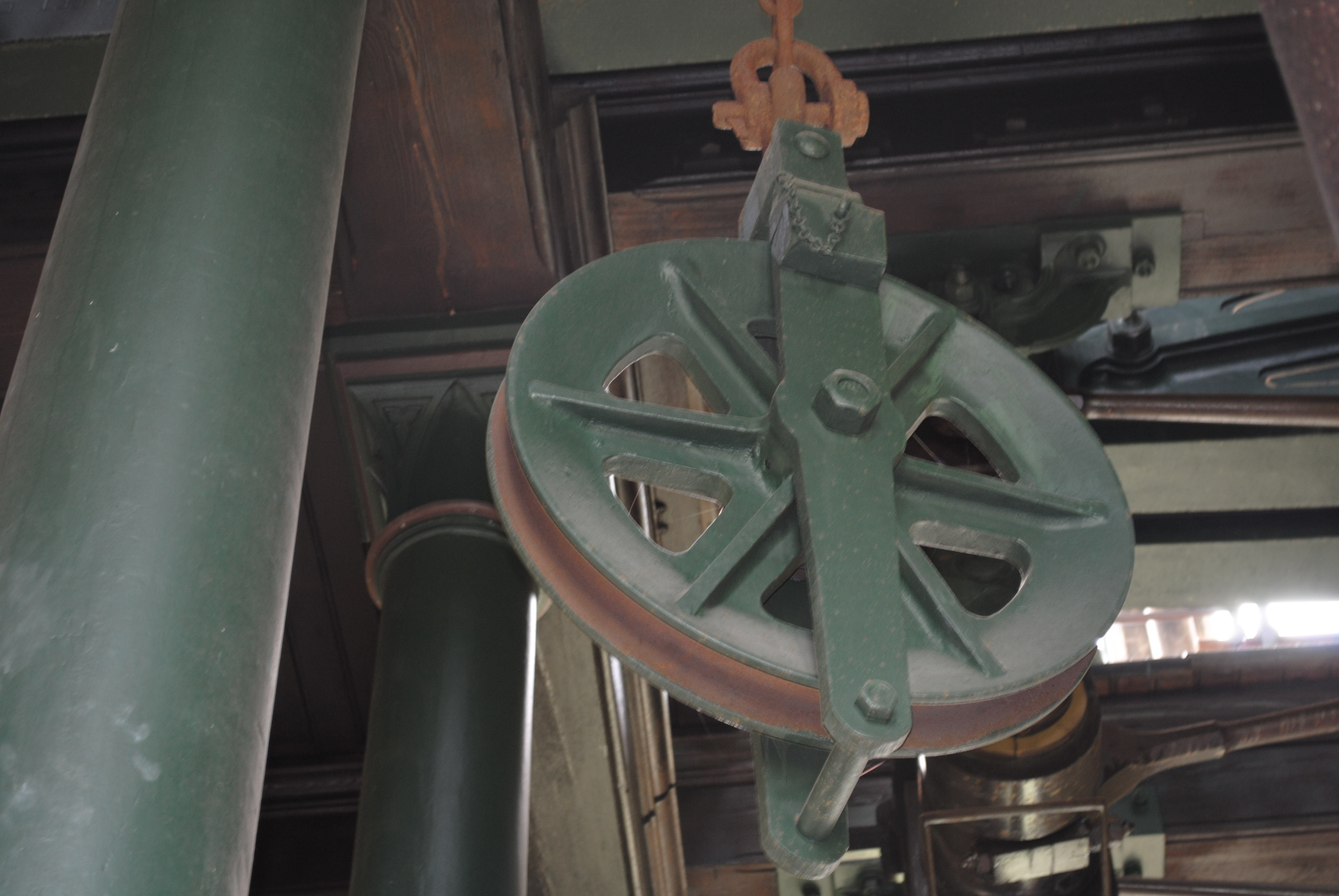
Construction Costs
The main and Pilot wells are 1.76miles from the sea. The main well is 450ft deep 20ft x 12ft 3inches to the, 20ft x 11inches below bottom of limestone [44ft- 9inches thick] 468ft below surface.
10 acres of land in total was purchased under 1868 Act.
Six acres was purchased on the 18th October 1870 from Mr R. Pemberton at a cost of £1190-0-0. Aug 24th 1874 a further 3acres was purchased from the same land owner and a further 1acre was negotiated and bought on the 2nd April 1875.
6 acres @ £1,190-0-0
3 acres @ £ 595-0-0
1 acre @ £ 200-0-0
£1,985-0-0
Cost of Works
1871-1878 Land and Expenses £2101-0-1
Plans and Law charges £207-15-0
Houses [Temporary and Permanent] £1,011-8-7
£3,320–3-8
Sinking Costs
Diver £ 500–0–0
Engines and Boilers £3,986-17-9
Wages and Materials [also includes wages for pipe laying] £56,696–15–11
1884 Ventilating Drift £ 475-2–5
£64,979-19–9
1881 Permanent Plant
Buildings [Donkin] £28,870–4–1
Reservoir £8,804–0–0
Engines etc. [Davy Bros of Sheffield] £27,584–3–9
do by other £1,372-18–5
£57,827–6–3
£122,807-6–0
Interest Charges Revenue Account £12,682–10–9
Total shown in Abstract of Plant account £135,489-16–9
Payment to T. Hawksley £6,293-10–0
Mains - Cost of pipes, values etc £16,758-0-9
Total as per ledger account £158,541-7-6
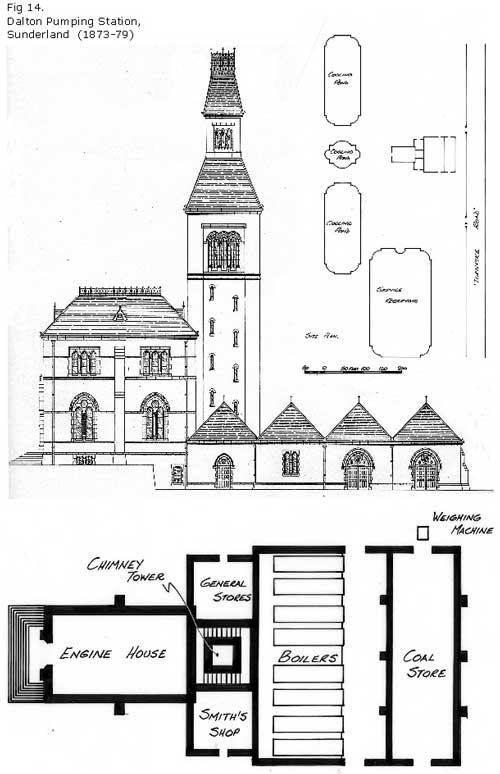
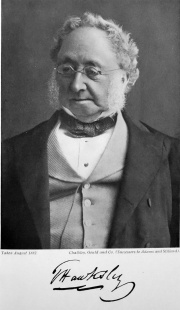
Architectural Glossary
| Term | Definition |
|---|---|
| Acanthus Leaf | Motif in classical architecture found on Corinthian columns |
| Architrave | The lowest part of a classical entablature running from column to column |
| Baluster | The post supporting a handrail |
| Bargeboards | Decorative boards located at the end of a gable |
| Campanile | A tower |
| Cartouche | Ornamental panel; oval or scroll shaped |
| Colonet | Small decorative column |
| Colonnade | Series of columns supporting an entablature |
| Column | Round vertical support |
| Columnisation | Arrangement of columns |
| Coping | Top course of a wall |
| Corbel | Bracket or block projecting from the face of a wall |
| Corinthian Capital | Top part of a column characterised by large acanthus leaves |
| Cornice | A horizontal moulded projection that completes a building or wall |
| Dentil | Moulding made up of rows of small square blocks |
| Entablature | Horizontal detailing above a classical column and below a pediment |
| Hipped Roof | Slopes upward from all four sides |
| Hoodmold | also called a dripstone is a moulding projecting from the face of the wall, immediately above an arch or opening whose curvature or outline it follows |
| Lancet Window | Window with a pointed arch |
| Lintel | Horizontal structural member that spans an opening |
| Mezzanine | Partial story between two main stories |
| Modillion Blocks | Ornamental scroll shaped brackets or blocks found under the cornice |
| Quatrefoil | Four lobed motif |
| Quoins | Units of cut stone or brick used to accentuate the vertical corners of buildings |
| Trefoil | Clover leaved pattern |
| Tympanum | Semi-circular or triangular decorative wall surface over an entrance bounded by a lintel. Often contains a sculpture or ornaments. |
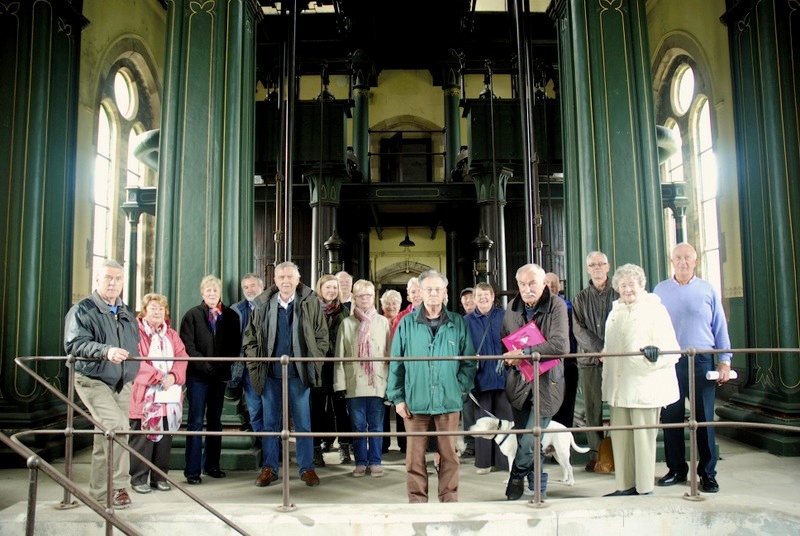
Bibliography
Sunderland South Shields Records
Nicola Wray
Brian Nicholson
Researcher
Colin Brammer - Dalton History Society
Photographs
Colin Brammer - Dalton History Society